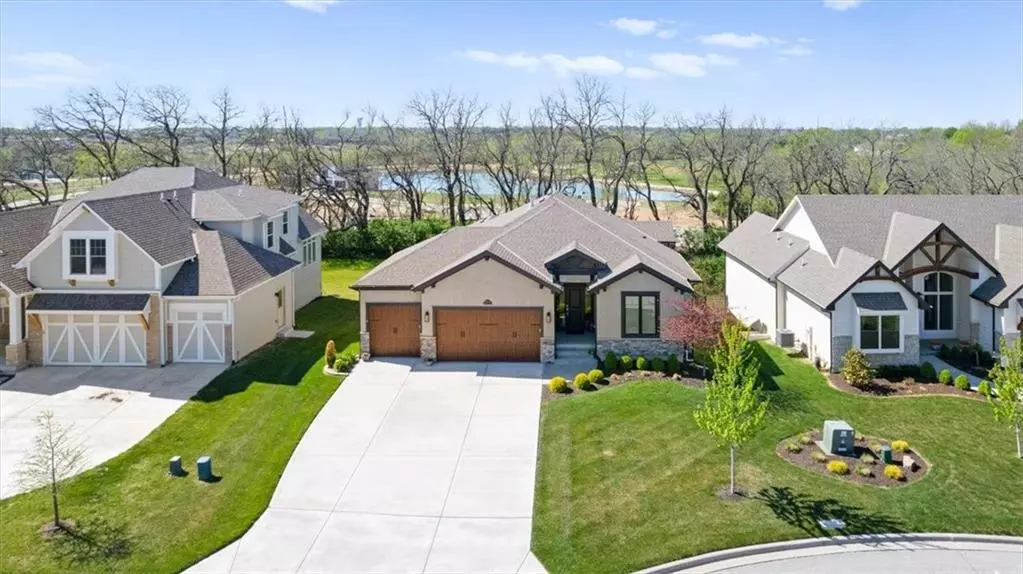$624,500
$624,500
For more information regarding the value of a property, please contact us for a free consultation.
22635 W 89TH ST Lenexa, KS 66227
3 Beds
3 Baths
2,876 SqFt
Key Details
Sold Price $624,500
Property Type Single Family Home
Sub Type Single Family Residence
Listing Status Sold
Purchase Type For Sale
Square Footage 2,876 sqft
Price per Sqft $217
Subdivision Watercrest Landing
MLS Listing ID 2482261
Sold Date 06/24/24
Style Traditional
Bedrooms 3
Full Baths 3
HOA Fees $75/ann
Originating Board hmls
Annual Tax Amount $9,022
Lot Size 10,050 Sqft
Acres 0.23071626
Property Description
Experience easy living in this stunning, lightly lived-in reverse nestled in a picturesque tree-lined lot. Boasting a sun-drenched great room with a cozy stone fireplace and a bonus built-in office, this gem offers functionality and charm. The heart of the home is a gorgeous kitchen w/ all Bosch SS appliances, inviting culinary delights w/ its double-wide sink, 5-burner gas cooktop, and walk-in pantry. Enjoy serene views of nature from the covered deck. Indulge in the luxury of the primary suite featuring double sinks, a spacious walk-in shower & a connected walk-in closet & laundry rm. With a manicured lawn, granite countertops & upgraded fixtures, this home offers a harmonious blend of comfort & elegance. The inviting LL boasts a spacious second living area w/ a full wet bar, SS bar fridge, & granite countertops. An epoxy-coated patio extends the living area outdoors. With a third bdrm & full bath, plus unfinished storage space, this home offers comfort & versatility. This special property offers the unique opportunity to opt in or out of the HOA lawn care maintenance & snow removal for $162/month. Amenities like walking trails, ponds (coming soon, pool, play area, pickleball, pool house & more) Easy walk to Lake Lenexa and Black Hoof Park.
Location
State KS
County Johnson
Rooms
Other Rooms Entry, Great Room, Main Floor BR, Main Floor Master, Office, Recreation Room
Basement Basement BR, Daylight, Finished, Walk Out
Interior
Interior Features Ceiling Fan(s), Kitchen Island, Painted Cabinets, Pantry, Prt Window Cover, Vaulted Ceiling, Walk-In Closet(s), Wet Bar
Heating Forced Air, Heatpump/Gas
Cooling Electric
Flooring Carpet, Tile, Wood
Fireplaces Number 1
Fireplaces Type Gas, Great Room
Fireplace Y
Appliance Cooktop, Dishwasher, Disposal, Exhaust Hood, Microwave, Refrigerator, Built-In Oven, Stainless Steel Appliance(s), Water Softener
Laundry Bedroom Level, Main Level
Exterior
Parking Features true
Garage Spaces 3.0
Amenities Available Other, Pickleball Court(s), Play Area, Pool, Trail(s)
Roof Type Composition
Building
Lot Description Adjoin Greenspace, Sprinkler-In Ground, Treed, Wooded
Entry Level Reverse 1.5 Story
Sewer City/Public
Water Public
Structure Type Stone Trim,Stucco & Frame
Schools
Elementary Schools Manchester Park
Middle Schools Prairie Trail
High Schools Olathe Northwest
School District Olathe
Others
HOA Fee Include All Amenities,Curbside Recycle,Lawn Service,Snow Removal,Trash
Ownership Private
Acceptable Financing Cash, Conventional, FHA, VA Loan
Listing Terms Cash, Conventional, FHA, VA Loan
Read Less
Want to know what your home might be worth? Contact us for a FREE valuation!

Our team is ready to help you sell your home for the highest possible price ASAP






