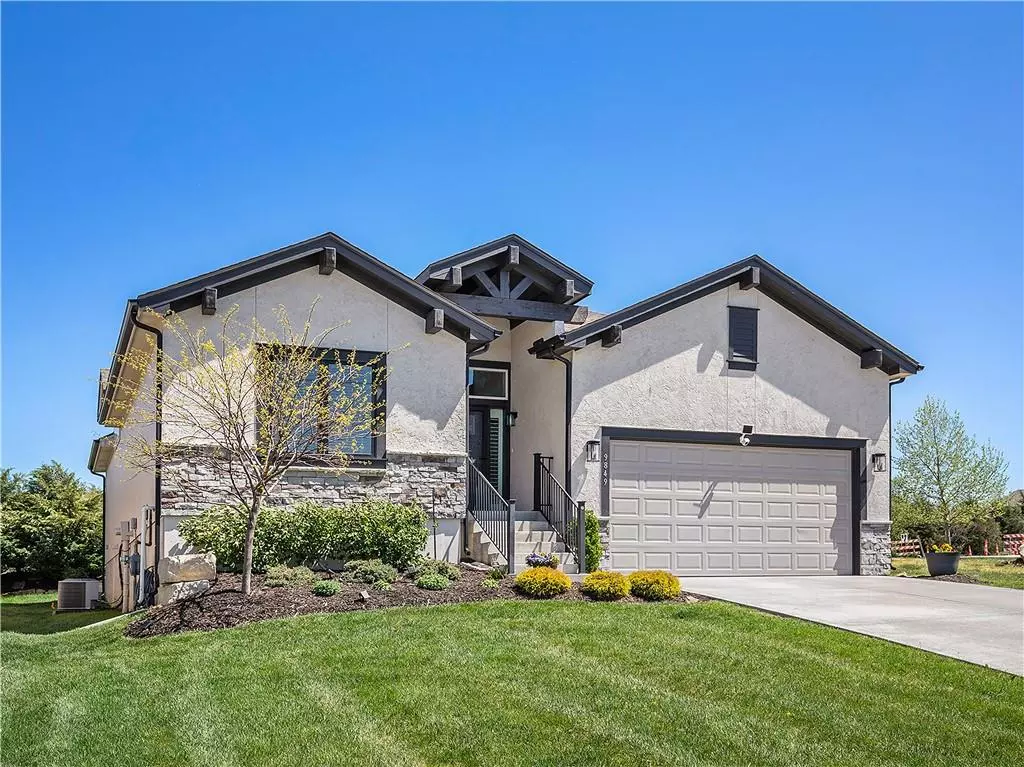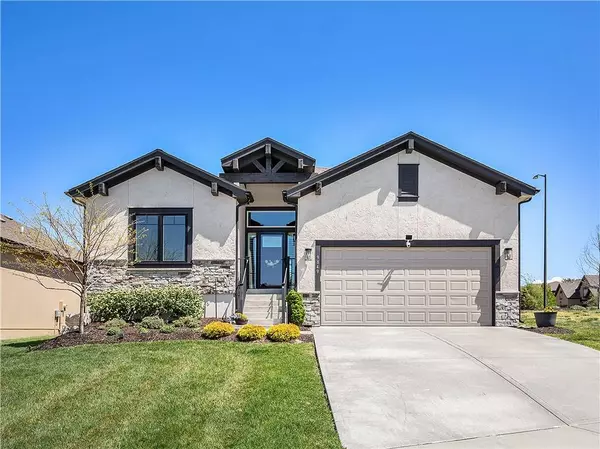$525,000
$525,000
For more information regarding the value of a property, please contact us for a free consultation.
9849 Garden ST Lenexa, KS 66227
3 Beds
3 Baths
2,654 SqFt
Key Details
Sold Price $525,000
Property Type Single Family Home
Sub Type Villa
Listing Status Sold
Purchase Type For Sale
Square Footage 2,654 sqft
Price per Sqft $197
Subdivision Canyon Ridge
MLS Listing ID 2480777
Sold Date 06/21/24
Style Traditional
Bedrooms 3
Full Baths 3
HOA Fees $160/qua
Originating Board hmls
Year Built 2019
Annual Tax Amount $7,166
Lot Size 7,109 Sqft
Acres 0.16320018
Property Description
Enjoy the good life in this maintenance-provided move-in ready reverse 1 1/2 story. A brand new roof, extensive landscaping, a covered deck, and an extended paver patio are only a few of the many upgrades that set this home apart. As you enter through the front door, you are greeted with gleaming hardwoods. Straight ahead is a stacked stone gas log fireplace that is a focal point of the great room. Entertaining is a breeze in this open concept plan. The gourmet kitchen features granite counters, enameled cabinets with soft close doors and drawers, and stainless steel appliances that all stay with the home. Two custom pullout spice racks are on either side of the gas cooktop. A designer backsplash sets the tone for this amazing kitchen. The adjoining breakfast room has access to the covered deck and offers beautiful views of the extensive landscaping. As you head towards the garage, there is a walk-in pantry on the left of the hall and a "drop zone" cabinet on the right featuring a granite counter. The owners have installed a convenient garage wall system for all of your tools. The primary suite features a coffered ceiling with fan, 2" blinds, and a door to the covered deck. Enjoy a huge walk-in shower with dual shower heads, a vanity with double sinks and a built-in between the two. Three transom windows above the vanity provide an abundance of natural light. The large walk-in closet has direct access to the laundry room and the washer and dryer stay with the home. There is a second bedroom and bath on the main floor. As you head downstairs you will discover another area for entertaining featuring an attractive wet bar with stained cabinetry, and a large rec room. As an added bonus, the pool table and mounted TV are staying with the home. A third bedroom, hall bath, and large storage room complete this lower level. The HOA covers lawn maintenance, the sprinkler system, snow removal, and trash. Be the first to see this beauty.
Location
State KS
County Johnson
Rooms
Other Rooms Breakfast Room, Great Room, Main Floor BR, Main Floor Master, Office, Recreation Room
Basement Basement BR, Finished, Full, Sump Pump
Interior
Interior Features Ceiling Fan(s), Kitchen Island, Painted Cabinets, Pantry, Prt Window Cover, Vaulted Ceiling, Walk-In Closet(s), Wet Bar
Heating Forced Air
Cooling Electric
Flooring Carpet, Tile, Wood
Fireplaces Number 1
Fireplaces Type Gas, Great Room
Fireplace Y
Appliance Dishwasher, Disposal, Dryer, Exhaust Hood, Microwave, Refrigerator, Built-In Oven, Gas Range, Stainless Steel Appliance(s), Washer
Laundry Laundry Room, Main Level
Exterior
Exterior Feature Storm Doors
Parking Features true
Garage Spaces 2.0
Fence Other
Amenities Available Trail(s)
Roof Type Composition
Building
Lot Description City Lot, Treed
Entry Level Reverse 1.5 Story
Sewer City/Public
Water Public
Structure Type Stucco & Frame
Schools
Elementary Schools Canyon Creek
Middle Schools Prairie Trail
High Schools Olathe Northwest
School District Olathe
Others
HOA Fee Include Lawn Service,Snow Removal
Ownership Private
Acceptable Financing Cash, Conventional, FHA, VA Loan
Listing Terms Cash, Conventional, FHA, VA Loan
Read Less
Want to know what your home might be worth? Contact us for a FREE valuation!

Our team is ready to help you sell your home for the highest possible price ASAP






