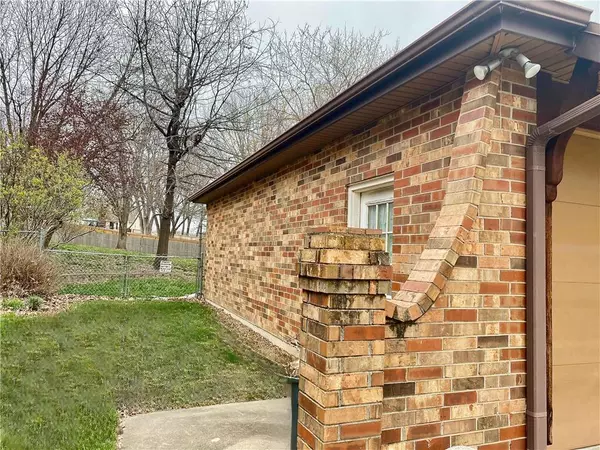$339,900
$339,900
For more information regarding the value of a property, please contact us for a free consultation.
4817 Woodfield DR St Joseph, MO 64506
3 Beds
4 Baths
1,975 SqFt
Key Details
Sold Price $339,900
Property Type Single Family Home
Sub Type Single Family Residence
Listing Status Sold
Purchase Type For Sale
Square Footage 1,975 sqft
Price per Sqft $172
Subdivision Stonecrest
MLS Listing ID 2479621
Sold Date 06/21/24
Style Other
Bedrooms 3
Full Baths 3
Half Baths 1
HOA Fees $5/ann
Originating Board hmls
Year Built 1984
Annual Tax Amount $2,442
Lot Size 0.466 Acres
Acres 0.46602386
Property Description
Welcome to this all-brick true ranch nestled in the heart of Stonecrest, offering a perfect blend of classic charm and modern convenience. With 3 bedrooms, 2.5 baths on the main floor, providing a thoughtful layout designed for comfortable living and entertaining. As you step into the formal entryway, you're greeted by an inviting atmosphere that sets the tone for the rest of the home. The spacious kitchen features stainless steel appliances, solid surface countertops, breakfast area and updated sliding doors that lead to a large patio, perfect for outdoor dining or simply enjoying the large backyard. The formal dining room provides space for hosting meals and creating lasting memories. Cozy up on chilly evenings by the brick wood-burning fireplace in the living room, adding warmth and character to the space. With its timeless appeal, the fireplace serves as a focal point for relaxation and intimate gatherings. The master suite offers a private retreat, complete with an ensuite bath for added convenience and comfort. Two additional bedrooms provide versatility for guests, children, or home office space. In the lower level, a world of possibilities awaits. A second fireplace enhances the ambiance of the living area, while a non-conforming 4th bedroom and full bath with walk-in shower offer flexibility for guests or extended family members. The lower level also features an enhanced wet bar with a full-size sink and dishwasher, creating a unique opportunity for a true second living area. French doors lead to a second drive at the rear side of the home, providing convenient access to the large unfinished area, currently being used as a hobby room and additional living space, offers endless potential for customization and expansion. This home has been updated with thermal windows and doors, energy-efficient HVAC, solid surface countertops, and a whole house water softener, ensuring both comfort and efficiency for years to come.
Location
State MO
County Buchanan
Rooms
Basement Basement BR, Finished, Full, Walk Out
Interior
Interior Features Ceiling Fan(s), Smart Thermostat
Heating Electric
Cooling Electric
Flooring Carpet, Tile, Wood
Fireplaces Number 2
Fireplaces Type Family Room, Living Room, Wood Burning
Fireplace Y
Laundry Lower Level
Exterior
Exterior Feature Storm Doors
Parking Features true
Garage Spaces 2.0
Fence Metal
Roof Type Composition
Building
Lot Description City Limits, City Lot, Level
Entry Level Ranch
Sewer City/Public
Water Public
Structure Type Brick
Schools
Elementary Schools Bessie Ellison
Middle Schools Bode
High Schools Central
School District St. Joseph
Others
Ownership Private
Acceptable Financing Cash, Conventional, FHA, VA Loan
Listing Terms Cash, Conventional, FHA, VA Loan
Read Less
Want to know what your home might be worth? Contact us for a FREE valuation!

Our team is ready to help you sell your home for the highest possible price ASAP







