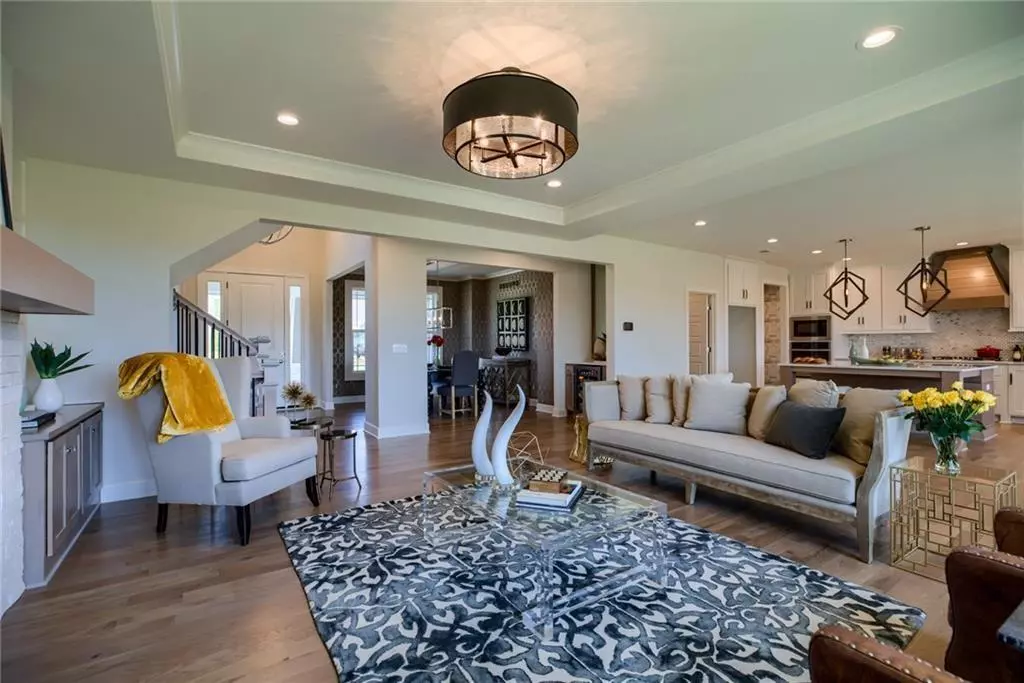$839,776
$839,776
For more information regarding the value of a property, please contact us for a free consultation.
4400 W 158TH ST Overland Park, KS 66224
5 Beds
5 Baths
3,236 SqFt
Key Details
Sold Price $839,776
Property Type Single Family Home
Sub Type Single Family Residence
Listing Status Sold
Purchase Type For Sale
Square Footage 3,236 sqft
Price per Sqft $259
Subdivision Mission Ranch
MLS Listing ID 2402136
Sold Date 06/18/24
Style Traditional
Bedrooms 5
Full Baths 4
Half Baths 1
HOA Fees $112/ann
Originating Board hmls
Year Built 2022
Annual Tax Amount $11,782
Lot Size 9,564 Sqft
Acres 0.21955922
Property Description
RODROCK HOMES LANCASTER 2-STORY PLAN. . . True 5 Bedroom and 4.5 Bathroom home. Construction Stage-Painted Interior. Estimated Completion Date is 60 Days from Contract. Home is backing to greenspace and the Amenity Park.
This popular and timeless plan boasts a main-level bedroom with a private full bath and a half bath, as well as a formal dining room geared to spontaneous family gatherings and entertaining. The open-style design features a great room with a handsome fireplace flanked by built-in shelving and a spacious, chef-inspired island kitchen, an adjoining walk-in pantry and a sunny breakfast room. Main Bedroom and 3 additional bedrooms are upstairs. Spa like main bath and large walk-in master closet are added bonuses. . . Walking distance to the elementary school, clubhouse and pool. still time to make final selections. Virtual Tour and Photos are of previous model home and may depict upgrade options/finishes not included in purchase price. Photos are for inspiration purposes only.
Location
State KS
County Johnson
Rooms
Other Rooms Breakfast Room, Entry, Great Room, Main Floor BR
Basement Egress Window(s), Full, Stubbed for Bath, Sump Pump
Interior
Interior Features Ceiling Fan(s), Custom Cabinets, Kitchen Island, Painted Cabinets, Pantry, Smart Thermostat, Vaulted Ceiling, Walk-In Closet(s)
Heating Forced Air
Cooling Electric
Flooring Carpet, Tile, Wood
Fireplaces Number 1
Fireplaces Type Gas, Great Room
Equipment Back Flow Device
Fireplace Y
Appliance Cooktop, Dishwasher, Disposal, Exhaust Hood, Humidifier, Microwave, Built-In Oven, Built-In Electric Oven, Stainless Steel Appliance(s)
Laundry Bedroom Level, Laundry Room
Exterior
Exterior Feature Sat Dish Allowed
Parking Features true
Garage Spaces 3.0
Amenities Available Clubhouse, Exercise Room, Party Room, Pickleball Court(s), Play Area, Pool, Trail(s)
Roof Type Composition
Building
Lot Description Adjoin Greenspace, City Lot, Sprinkler-In Ground
Entry Level 2 Stories
Sewer City/Public
Water Public
Structure Type Stone Trim,Stucco & Frame
Schools
Elementary Schools Sunrise Point
Middle Schools Prairie Star
High Schools Blue Valley
School District Blue Valley
Others
HOA Fee Include All Amenities,Curbside Recycle,Management,Trash
Ownership Private
Acceptable Financing Cash, Conventional, FHA, VA Loan
Listing Terms Cash, Conventional, FHA, VA Loan
Read Less
Want to know what your home might be worth? Contact us for a FREE valuation!

Our team is ready to help you sell your home for the highest possible price ASAP







