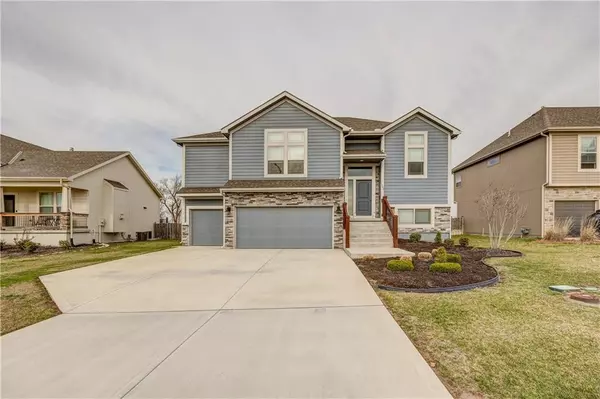$395,000
$395,000
For more information regarding the value of a property, please contact us for a free consultation.
1700 Shadow DR Leavenworth, KS 66048
5 Beds
3 Baths
2,470 SqFt
Key Details
Sold Price $395,000
Property Type Single Family Home
Sub Type Single Family Residence
Listing Status Sold
Purchase Type For Sale
Square Footage 2,470 sqft
Price per Sqft $159
Subdivision West Glen
MLS Listing ID 2480061
Sold Date 06/12/24
Bedrooms 5
Full Baths 3
HOA Fees $26/ann
Originating Board hmls
Year Built 2021
Annual Tax Amount $4,949
Lot Size 8,050 Sqft
Acres 0.18480258
Property Description
Nestled in a tranquil neighborhood and now back on the market due to the buyer's unexpected job transfer, this exceptionally well-maintained home is ready for its new owners. Immaculately cared for by the current residents, who are reluctantly parting with their beloved abode, this residence offers an inviting atmosphere and abundant space for comfortable living.
Upon entering, you'll be greeted by a luminous and open floor plan that seamlessly integrates the living and dining areas, creating a spacious environment perfect for both daily living and entertaining. The home features 5 generously-sized bedrooms, providing ample space for family, guests, or even a home office.
The heart of the home is the expansive living area, bathed in natural light and ideal for gatherings of any size. The luxurious master suite is a true retreat, complete with a sumptuous extra-large walk-in shower, adding a touch of spa-like serenity to your daily routine.
The fully-equipped gym is a standout feature, offering convenience and versatility for fitness enthusiasts. Adding to the home's ease of living, all blinds are equipped with remote controls, allowing effortless adjustment for optimal lighting and privacy at the touch of a button.
Downstairs, you'll find plenty of additional space that can be tailored to your needs—be it a recreation room, home theater, or extra storage.
This move-in-ready gem combines style, functionality, and modern conveniences, making it the perfect place to call home. Don't miss the opportunity to make this exceptional property your own!
Location
State KS
County Leavenworth
Rooms
Basement Egress Window(s), Inside Entrance, Sump Pump
Interior
Heating Natural Gas
Cooling Electric
Fireplaces Number 1
Fireplaces Type Living Room
Fireplace Y
Appliance Dishwasher, Disposal, Microwave, Refrigerator, Built-In Electric Oven, Stainless Steel Appliance(s)
Laundry Main Level
Exterior
Parking Features true
Garage Spaces 3.0
Fence Wood
Roof Type Composition
Building
Entry Level Split Entry
Sewer City/Public
Water City/Public - Verify
Structure Type Board/Batten
Schools
School District Leavenworth
Others
Ownership Private
Acceptable Financing Cash, Conventional, FHA, VA Loan
Listing Terms Cash, Conventional, FHA, VA Loan
Read Less
Want to know what your home might be worth? Contact us for a FREE valuation!

Our team is ready to help you sell your home for the highest possible price ASAP






