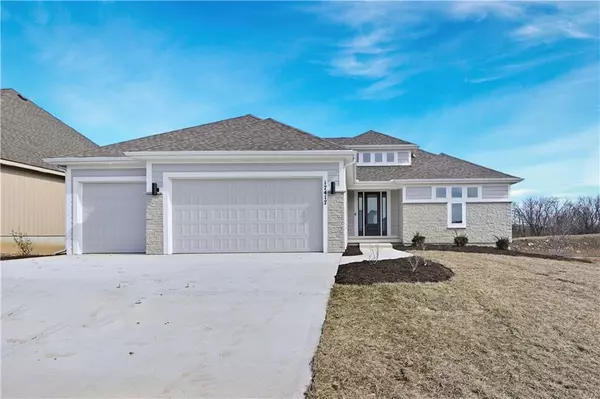$716,950
$716,950
For more information regarding the value of a property, please contact us for a free consultation.
17417 Parkhill ST Overland Park, KS 66221
4 Beds
3 Baths
3,026 SqFt
Key Details
Sold Price $716,950
Property Type Single Family Home
Sub Type Single Family Residence
Listing Status Sold
Purchase Type For Sale
Square Footage 3,026 sqft
Price per Sqft $236
Subdivision Chapel Hill
MLS Listing ID 2448895
Sold Date 06/14/24
Style Contemporary
Bedrooms 4
Full Baths 3
HOA Fees $90/ann
Originating Board hmls
Year Built 2024
Annual Tax Amount $9,826
Lot Size 9,147 Sqft
Acres 0.21
Property Description
AWARD WINNING New Mark Homes TIMBERLAND REVERSE with updated front elevation in our newest phase 8 on LOT 461! Make memories in the basement that features expanded lower level family room (+265 sq ft) & 8' Rear Wet Bar! The Great Room is welcoming with a fireplace & wall of windows. The open Kitchen has a vaulted ceiling with wood beams that extends to the Dining Area. Your families chef will love the tall enameled cabinets, gas cooktop, stainless steel hood, large island & well equipped walk in pantry. The Primary Suite can be a retreat to unwind with a free standing tub & walk in shower. The closet conveniently connects to the Laundry Room. Relax on the East backing deck with metal railing. This home backs to a corner of the community green space. Estimated completion 30 days +/-. Chapel Hill offers outstanding amenities including clubroom/clubhouse, TWO swimming pools (one competition sized) Pickleball Court, Tot Lot, walking trails wind through 70 acres of HOA greenspace. Chapel Hill is immediately adjacent to the Heritage Park Complex featuring 18 hole golf course, recreational lake with sand beach & marina, off leash dog park, picnic shelters, walking trails and more!
Location
State KS
County Johnson
Rooms
Other Rooms Family Room, Great Room, Main Floor BR, Main Floor Master
Basement Basement BR, Finished, Sump Pump, Walk Up
Interior
Interior Features Ceiling Fan(s), Custom Cabinets, Kitchen Island, Painted Cabinets, Pantry, Vaulted Ceiling, Walk-In Closet(s), Wet Bar
Heating Natural Gas
Cooling Electric
Flooring Carpet, Tile, Wood
Fireplaces Number 1
Fireplaces Type Gas, Gas Starter, Great Room
Fireplace Y
Appliance Cooktop, Dishwasher, Disposal, Exhaust Hood, Humidifier, Microwave, Built-In Electric Oven, Stainless Steel Appliance(s)
Laundry Main Level
Exterior
Parking Features true
Garage Spaces 3.0
Amenities Available Clubhouse, Pickleball Court(s), Play Area, Pool, Trail(s)
Roof Type Composition
Building
Lot Description Adjoin Greenspace, City Limits, Sprinkler-In Ground
Entry Level Reverse 1.5 Story
Sewer City/Public
Water Public
Structure Type Frame,Stone Veneer
Schools
Elementary Schools Timber Sage
Middle Schools Forest Spring
High Schools Spring Hill
School District Spring Hill
Others
HOA Fee Include All Amenities,Curbside Recycle,Management,Trash
Ownership Private
Acceptable Financing Cash, Conventional
Listing Terms Cash, Conventional
Read Less
Want to know what your home might be worth? Contact us for a FREE valuation!

Our team is ready to help you sell your home for the highest possible price ASAP






