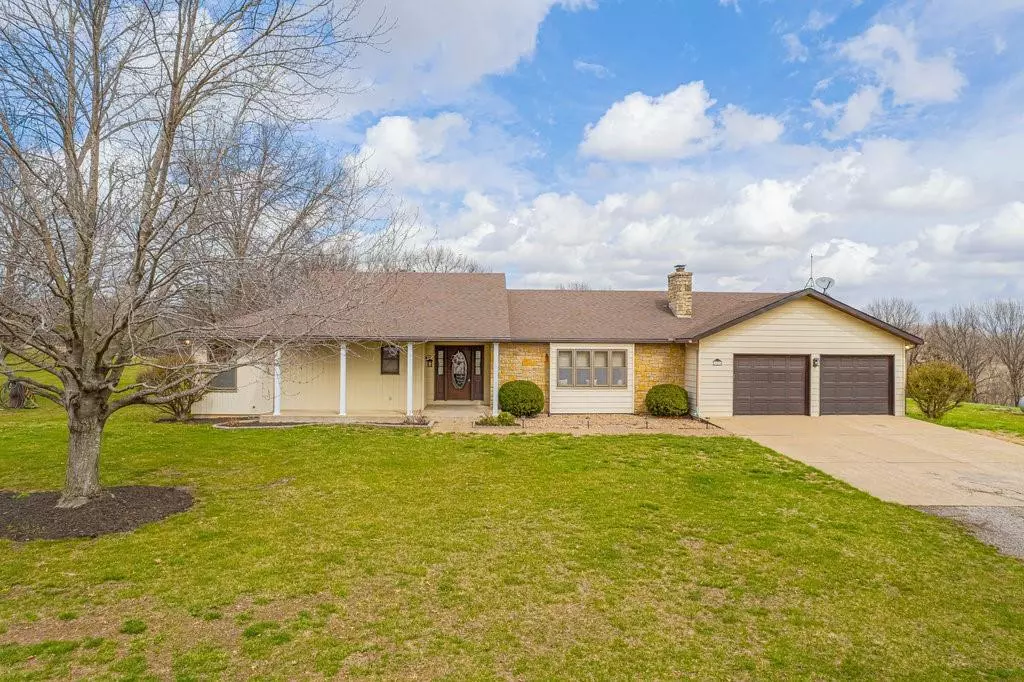$699,000
$699,000
For more information regarding the value of a property, please contact us for a free consultation.
12836 Polfer RD Kansas City, KS 66109
3 Beds
3 Baths
2,500 SqFt
Key Details
Sold Price $699,000
Property Type Single Family Home
Sub Type Single Family Residence
Listing Status Sold
Purchase Type For Sale
Square Footage 2,500 sqft
Price per Sqft $279
MLS Listing ID 2479862
Sold Date 06/14/24
Style Traditional
Bedrooms 3
Full Baths 2
Half Baths 1
Originating Board hmls
Year Built 1984
Annual Tax Amount $7,899
Lot Size 9.300 Acres
Acres 9.3
Property Description
FABULOUS ONE OWNER RANCH!! This home features 2500 sq ft on the MAIN level! You will love all the roominess in this 3 bedroom / 2 1/2 bathroom / 3 car garage home! Kitchen features an additional brick jenn air grilling area, huge pantry, and pull out drawers. Host all of your family and friends with a formal dining and large breakfast area. No need to worry about dirt, the mud room is gigantic! The living room has beautiful wood accents, built ins, and a gorgeous brick fireplace with heat circulator. The master suite houses dual walk in closets, whirlpool tub, double vanity, separate shower, and private water closet. Park any car in the extra deep front entry garages that also include an extra storage room. Don't worry about lawn equipment or outdoor toys, as they will all fit nicely in the side entry 3rd car garage. The 2000+sq ft basement is framed and ready to finish! The Homes Exterior features maintenance free metal siding and top of the line windows & doors. You will never tire viewing the most peaceful sunrises and sunsets of the front porch or back deck overlooking 9.25 serene areas! Super easy access to K7 and I435 in amazing Piper Schools! PLEASE SEE SUPPLEMENTS FOR PROPERTY LINE LAYOUT. Also if you walk the property you will see the pink staked flags. This AMAZING home with 9.25 acres is MOVE IN READY!!
Location
State KS
County Wyandotte
Rooms
Other Rooms Breakfast Room, Entry, Fam Rm Gar Level, Fam Rm Main Level, Main Floor BR, Main Floor Master, Mud Room, Workshop
Basement Concrete, Full
Interior
Interior Features Cedar Closet, Ceiling Fan(s), Custom Cabinets, Pantry, Walk-In Closet(s), Whirlpool Tub
Heating Natural Gas, Propane
Cooling Electric
Flooring Carpet, Luxury Vinyl Plank
Fireplaces Number 1
Fireplace Y
Appliance Dishwasher, Disposal, Down Draft, Microwave, Built-In Electric Oven
Laundry Main Level, Off The Kitchen
Exterior
Parking Features true
Garage Spaces 3.0
Roof Type Composition
Building
Lot Description Acreage, Treed
Entry Level Ranch
Sewer Septic Tank
Water Rural
Structure Type Stone Trim,Vinyl Siding
Schools
Elementary Schools Piper
Middle Schools Piper
High Schools Piper
School District Piper
Others
Ownership Estate/Trust
Acceptable Financing Cash, Conventional, FHA, VA Loan
Listing Terms Cash, Conventional, FHA, VA Loan
Read Less
Want to know what your home might be worth? Contact us for a FREE valuation!

Our team is ready to help you sell your home for the highest possible price ASAP






