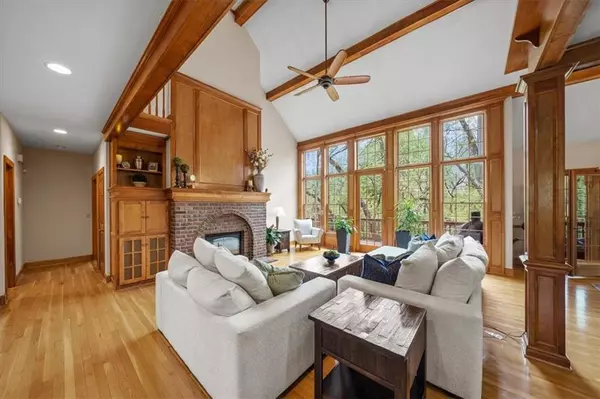$1,195,000
$1,195,000
For more information regarding the value of a property, please contact us for a free consultation.
6220 Arapahoe ST Shawnee, KS 66226
5 Beds
5 Baths
4,942 SqFt
Key Details
Sold Price $1,195,000
Property Type Single Family Home
Sub Type Single Family Residence
Listing Status Sold
Purchase Type For Sale
Square Footage 4,942 sqft
Price per Sqft $241
Subdivision Sylvan Creek Estates
MLS Listing ID 2471071
Sold Date 06/14/24
Style Traditional
Bedrooms 5
Full Baths 4
Half Baths 1
Originating Board hmls
Year Built 1999
Annual Tax Amount $7,449
Lot Size 2.300 Acres
Acres 2.3
Property Description
From the moment you drive up you will want to call this home! This amazing 1.5 Story home has 5 bedrooms, 4.5 baths and is nestled on 2.27 beautifully treed acres featuring an outdoor firepit, and plenty of extra space inside and out.
This custom Rick Forner Homes design features handpicked brick from the KC Stockyard on the curved fireplace and matching vent hood in the chef's kitchen. The stunning great room boasts high ceilings with wood beams, lots of natural light that opens to a deck, eat-in dining area and 1 of 2 large screened-in porches.
The chef's kitchen includes granite, gas cooktop, GE Café appliances, endless cabinet space, and wraps around to a large laundry with sink and 3 car garage with additional built-in storage.
Spacious First-Floor Master features a window seat, walk-in closet, and additional closet space in the bath with separate shower/tub, and double vanities. Second level has an open and inviting Loft boasting a full library wall w/ hidden bonus room behind the bookshelf, and 2 attic spaces with tons of storage. Here you'll find and additional bedroom/office and full bath.
Don't forget the walk-out basement with additional family room featuring a beautiful stone fireplace, rec room, additional full kitchen that opens to the second screened porch, two bedrooms, 2 baths and a separate work space and extra storage.
With solid wood doors throughout, central vac, endless storage and custom features and extra space to call yours, this home is truly a dream come true and won't last!
Location
State KS
County Johnson
Rooms
Other Rooms Balcony/Loft, Family Room, Great Room, Main Floor Master
Basement Basement BR, Finished, Walk Out
Interior
Interior Features Ceiling Fan(s), Central Vacuum, Custom Cabinets, Kitchen Island, Pantry, Stained Cabinets, Vaulted Ceiling, Walk-In Closet(s)
Heating Forced Air
Cooling Electric, Zoned
Flooring Carpet, Tile, Wood
Fireplaces Number 2
Fireplaces Type Family Room, Great Room
Fireplace Y
Appliance Dishwasher, Disposal, Exhaust Hood, Humidifier, Refrigerator, Built-In Oven
Laundry Main Level, Off The Kitchen
Exterior
Parking Features true
Garage Spaces 3.0
Roof Type Composition
Building
Lot Description Acreage, Stream(s), Treed, Wooded
Entry Level 1.5 Stories
Sewer City/Public
Water Public
Structure Type Lap Siding,Other
Schools
School District De Soto
Others
HOA Fee Include No Amenities
Ownership Private
Acceptable Financing Cash, Conventional
Listing Terms Cash, Conventional
Read Less
Want to know what your home might be worth? Contact us for a FREE valuation!

Our team is ready to help you sell your home for the highest possible price ASAP






