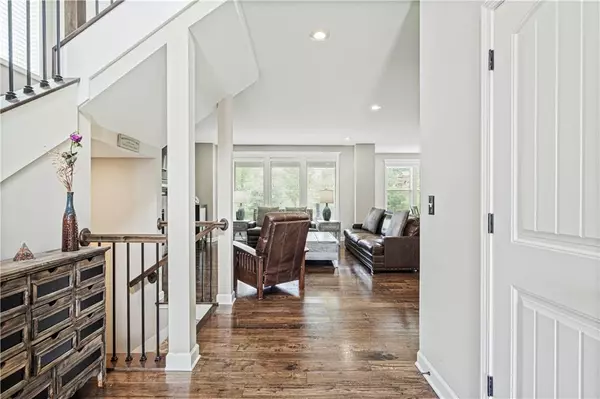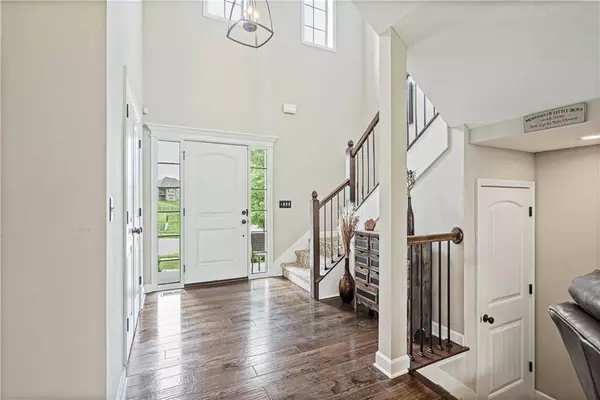$505,500
$505,500
For more information regarding the value of a property, please contact us for a free consultation.
13330 NW 73rd ST Parkville, MO 64152
4 Beds
3 Baths
2,107 SqFt
Key Details
Sold Price $505,500
Property Type Single Family Home
Sub Type Single Family Residence
Listing Status Sold
Purchase Type For Sale
Square Footage 2,107 sqft
Price per Sqft $239
Subdivision Chapel Ridge
MLS Listing ID 2485213
Sold Date 06/14/24
Style Traditional
Bedrooms 4
Full Baths 2
Half Baths 1
HOA Fees $43/ann
Originating Board hmls
Year Built 2018
Annual Tax Amount $5,324
Lot Size 10,019 Sqft
Acres 0.2300046
Property Description
Welcome to your dream home in the coveted Chapel Ridge neighborhood, nestled within the sought-after Park Hill School District! This stunning two-story residence offers a perfect blend of charm, comfort, and modern convenience.
Step inside and be greeted by the inviting ambiance of this meticulously maintained abode. Boasting 4 bedrooms and 2.1 bathrooms, this home provides ample space for relaxation and entertainment.
Enjoy the luxury of recent upgrades, including a brand-new bathroom sink and fresh flooring in the upstairs hall and two bedrooms along with a freshly painted garage and sealed garage floors.
One of the many highlights of this residence is its proximity to community amenities. Spend sunny days lounging by the pool or casting a line in the tranquil fishing ponds just moments away.
Revel in the privacy of having no houses behind you, offering a serene retreat from the hustle and bustle of everyday life.
Convenience is key with the laundry room conveniently located upstairs, streamlining your household chores.
Don't miss the opportunity to make this exquisite home yours – schedule a showing today and experience the epitome of suburban living in Chapel Ridge!
Location
State MO
County Platte
Rooms
Other Rooms Breakfast Room, Entry, Fam Rm Main Level, Family Room, Main Floor BR, Mud Room
Basement Egress Window(s), Full, Unfinished, Sump Pump
Interior
Interior Features Ceiling Fan(s), Custom Cabinets, Kitchen Island, Pantry, Stained Cabinets, Walk-In Closet(s)
Heating Natural Gas
Cooling Electric
Flooring Wood
Fireplaces Number 1
Fireplaces Type Gas, Great Room
Fireplace Y
Laundry Bedroom Level, Laundry Room
Exterior
Parking Features true
Garage Spaces 3.0
Amenities Available Clubhouse, Community Center, Exercise Room, Party Room, Pool, Trail(s)
Roof Type Composition
Building
Lot Description City Lot, Level, Sprinkler-In Ground
Entry Level 2 Stories
Sewer City/Public
Water Public
Structure Type Stone Trim,Stucco
Schools
Elementary Schools Union Chapel
Middle Schools Plaza/Lakeview
High Schools Park Hill South
School District Park Hill
Others
HOA Fee Include Trash
Ownership Private
Acceptable Financing Cash, Conventional, FHA, VA Loan
Listing Terms Cash, Conventional, FHA, VA Loan
Read Less
Want to know what your home might be worth? Contact us for a FREE valuation!

Our team is ready to help you sell your home for the highest possible price ASAP






