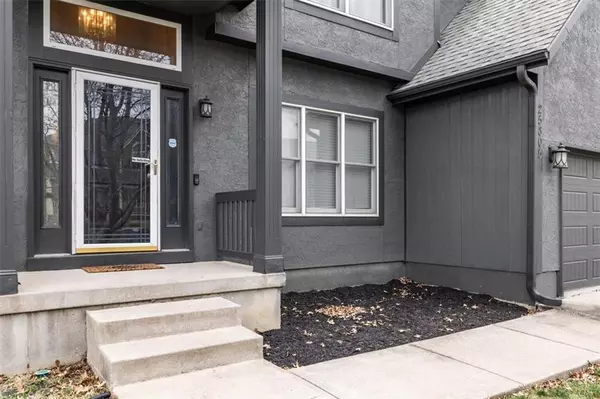$377,700
$377,700
For more information regarding the value of a property, please contact us for a free consultation.
25805 E 31st TER #S Blue Springs, MO 64015
4 Beds
4 Baths
3,050 SqFt
Key Details
Sold Price $377,700
Property Type Single Family Home
Sub Type Single Family Residence
Listing Status Sold
Purchase Type For Sale
Square Footage 3,050 sqft
Price per Sqft $123
Subdivision Rock Hill
MLS Listing ID 2476168
Sold Date 06/13/24
Style Traditional
Bedrooms 4
Full Baths 2
Half Baths 2
HOA Fees $39/ann
Originating Board hmls
Year Built 2000
Annual Tax Amount $4,429
Lot Size 8,593 Sqft
Acres 0.19726814
Property Description
Welcome to this spacious 4-bedroom, 2 full and 2 half bathroom home, boasting over 3000 square feet of finished living space. Nestled in the desirable neighborhood of Rock Hill, in north Blue Springs, (with Independence taxes!) This home features an open concept main level with formal dining, kitchen and living space, as well as a newly remodeled basement with a wet bar, perfect for entertaining guests.
The extra-large primary bedroom includes a luxurious bathroom suite with two walk-in closets, jacuzzi tub, separate toilet room and a shower. Three additional large bedrooms offer plenty of space for family and guests or office.
Enjoy outdoor living in the fenced backyard, complete with a nice-sized patio. This home is located in an excellent school district and offers access to a neighborhood pool, perfect for summer days.
While the home could benefit from some updating with fresh coat of paint inside, it presents an incredible opportunity to make it your own. Don't miss out on this wonderful property!
Location
State MO
County Jackson
Rooms
Basement Finished, Sump Pump, Walk Up
Interior
Heating Forced Air
Cooling Electric
Flooring Carpet, Luxury Vinyl Plank, Tile
Fireplaces Number 1
Fireplaces Type Living Room
Fireplace Y
Appliance Cooktop, Dishwasher, Disposal, Microwave, Refrigerator, Built-In Electric Oven
Laundry Main Level, Off The Kitchen
Exterior
Parking Features true
Garage Spaces 2.0
Amenities Available Pool
Roof Type Composition
Building
Entry Level 2 Stories
Sewer City/Public
Water Public
Structure Type Board/Batten
Schools
Elementary Schools James Lewis
Middle Schools Brittany Hill
High Schools Blue Springs
School District Blue Springs
Others
HOA Fee Include Curbside Recycle,Trash
Ownership Estate/Trust
Acceptable Financing Cash, Conventional, FHA, VA Loan
Listing Terms Cash, Conventional, FHA, VA Loan
Read Less
Want to know what your home might be worth? Contact us for a FREE valuation!

Our team is ready to help you sell your home for the highest possible price ASAP






