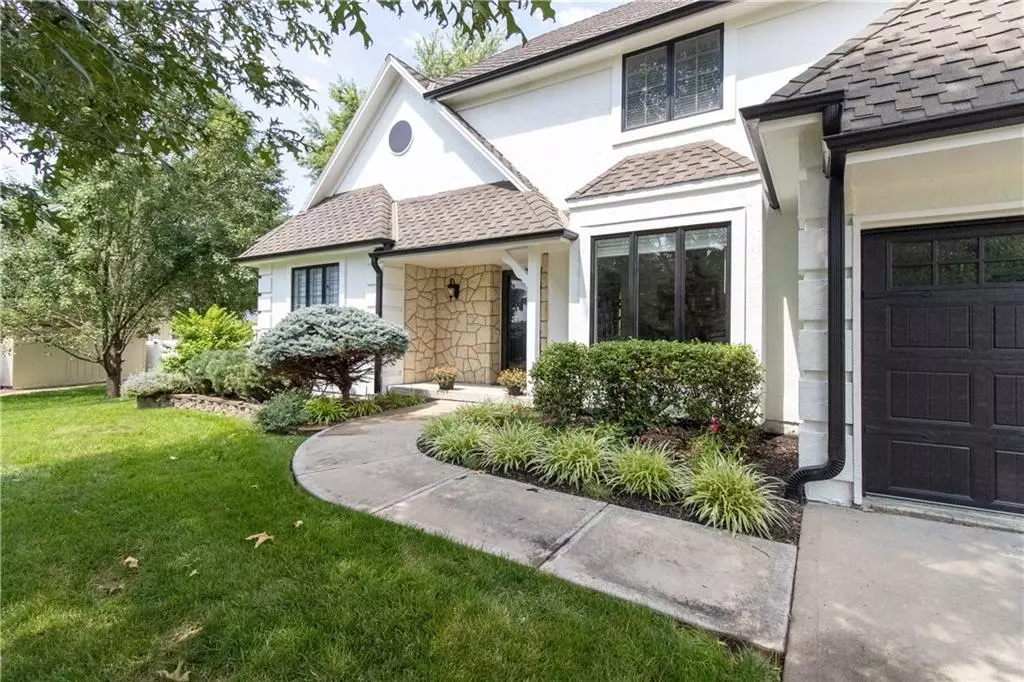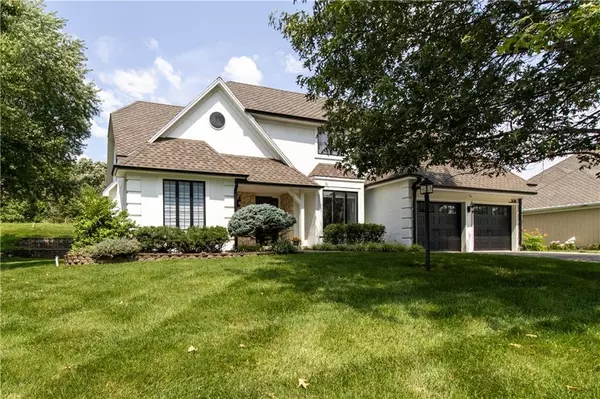$475,000
$475,000
For more information regarding the value of a property, please contact us for a free consultation.
506 N Leonard RD St Joseph, MO 64506
4 Beds
4 Baths
3,732 SqFt
Key Details
Sold Price $475,000
Property Type Single Family Home
Sub Type Single Family Residence
Listing Status Sold
Purchase Type For Sale
Square Footage 3,732 sqft
Price per Sqft $127
Subdivision Stonecrest
MLS Listing ID 2482050
Sold Date 06/13/24
Style Traditional
Bedrooms 4
Full Baths 3
Half Baths 1
HOA Fees $5/ann
Originating Board hmls
Year Built 1990
Annual Tax Amount $2,879
Lot Size 0.370 Acres
Acres 0.37
Lot Dimensions .37 acres
Property Description
Gorgeous Stonecrest home recently remodled with high-end finishes! You will fall in love with the stunning island kitchen featuring gorgeous upgraded quartz countertops, Kitchen Aid wall oven, professional grade 6 burner gas range and hood, stainless apron sink, and additional seating area. The remodeled laundry room provides ample storage and a perfect spot for the coffee bar. Spend time in the vaulted great room while overlooking the stunning backyard that has been freshly landscaped with classic terraced retaining walls, mature plants & trees, plus spacious patio built for entertaining, and grilling station! And the entire exterior was just painted in 2023! The main floor primary bedroom suite is like visiting your favorite high end modern hotel, featuring 2 walk-in closets, double marble vanity, and massive walk-in shower with multiple shower heads! Upstairs, you will find 3 additional large bedrooms, all featuring a walk-in closets! 2 bedrooms share a Jack & Jill style bathroom with their own private vanities and shared full bathroom, while the other bedroom has a private en-suite bathroom. The lower level is currently used as a recreation room with exercise equipment, but the uses are endless and the floors have been treated with durable and high end Polyurea. There is also a large storage room! You will find all of the amenities you have been looking for, including in-ground sprinkler, Polyurea floors in the garage, attic fan, 2 water heaters, zoned HVAC, and of course an EXCELLENT school district!
Location
State MO
County Buchanan
Rooms
Other Rooms Entry, Exercise Room, Great Room, Main Floor Master, Recreation Room
Basement Finished, Full, Sump Pump
Interior
Interior Features Ceiling Fan(s), Exercise Room, Kitchen Island, Pantry, Vaulted Ceiling, Walk-In Closet(s)
Heating Forced Air, Zoned
Cooling Electric, Zoned
Flooring Luxury Vinyl Tile, Slate/Marble, Tile
Fireplaces Number 2
Fireplaces Type Great Room, Recreation Room
Fireplace Y
Appliance Dishwasher, Disposal, Exhaust Hood, Microwave, Refrigerator, Gas Range, Stainless Steel Appliance(s), Water Softener
Laundry Laundry Room, Main Level
Exterior
Parking Features true
Garage Spaces 2.0
Fence Other
Roof Type Composition
Building
Lot Description City Limits, Sprinkler-In Ground
Entry Level 1.5 Stories
Sewer City/Public
Water City/Public - Verify
Structure Type Stone & Frame,Stucco & Frame
Schools
Elementary Schools Bessie Ellison
Middle Schools Bode
High Schools Central
School District St. Joseph
Others
Ownership Private
Acceptable Financing Cash, Conventional, FHA, VA Loan
Listing Terms Cash, Conventional, FHA, VA Loan
Read Less
Want to know what your home might be worth? Contact us for a FREE valuation!

Our team is ready to help you sell your home for the highest possible price ASAP







