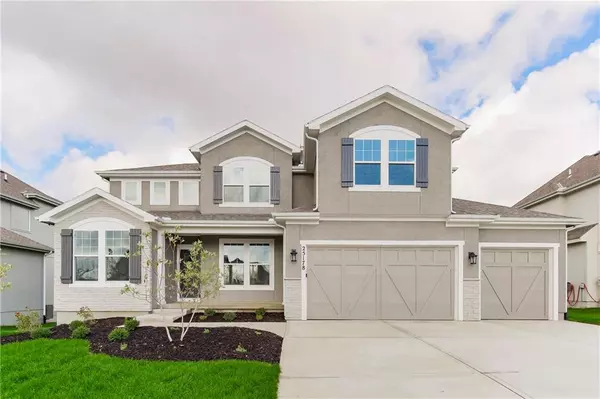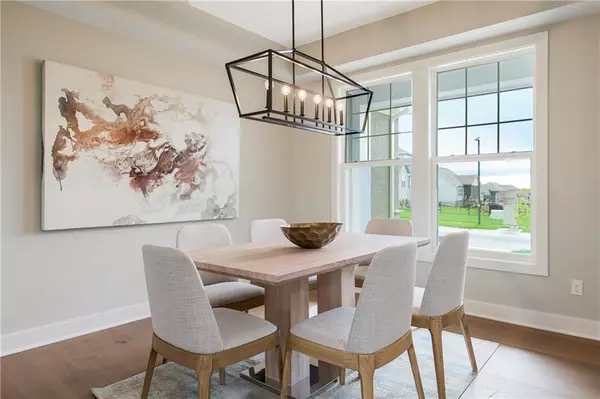$675,000
$675,000
For more information regarding the value of a property, please contact us for a free consultation.
25178 W 91st TER Lenexa, KS 66227
4 Beds
4 Baths
2,837 SqFt
Key Details
Sold Price $675,000
Property Type Single Family Home
Sub Type Single Family Residence
Listing Status Sold
Purchase Type For Sale
Square Footage 2,837 sqft
Price per Sqft $237
Subdivision Arbor Lake
MLS Listing ID 2379734
Sold Date 06/13/24
Bedrooms 4
Full Baths 3
Half Baths 1
HOA Fees $79/ann
Originating Board hmls
Year Built 2022
Annual Tax Amount $10,933
Lot Size 9,792 Sqft
Acres 0.22479339
Property Description
$64,000 BELOW REPRODUCTION PRICE and MOVE IN READY! "The Irving" by Rodrock Homes is a stunning 2 story plan with all the extras. Impressive 2 story entry, office with French door and transom, formal dining room with vaulted ceiling and hardwoods, Great Room with inviting stone fireplace and hardwoods, gourmet kitchen with large island, granite counters, hardwoods, huge pantry, dining area that opens to covered deck, mud room off garage with bench seating, upper and lower cubbies and 1/2 bath. Upstairs, double doors open to generously sized Owner suite with vaulted ceiling, master bath offers large tub, shower, and granite countertops with double vanity. Huge walk-in closet opens to laundry room. 3 additional bedrooms upstairs as well each with access to bathroom. Irrigation system with shrub zone, 3 car garage, and humidifier are just a few of the many extras in this beautiful home. All this in coveted Arbor Lake with Olathe schools nearby and St. James Academy just minutes away. Great highway access to anywhere in the KC area. Arbor Lake has an almost 4 acre lake stocked for fishing, nature trail, and large swimming pool with mushroom fountain. This home is a must see! PLEASE NOTE: The pictures are of this BEAUTIFUL MOVE IN READY IRVING HOME.
Location
State KS
County Johnson
Rooms
Other Rooms Entry, Great Room, Mud Room, Office
Basement Full, Inside Entrance, Unfinished, Sump Pump
Interior
Interior Features Custom Cabinets, Kitchen Island, Painted Cabinets, Pantry, Vaulted Ceiling, Walk-In Closet(s), Whirlpool Tub
Heating Forced Air
Cooling Electric
Flooring Carpet, Ceramic Floor, Wood
Fireplaces Number 1
Fireplaces Type Gas, Great Room
Fireplace Y
Appliance Dishwasher, Disposal, Microwave, Stainless Steel Appliance(s)
Laundry Upper Level
Exterior
Parking Features true
Garage Spaces 3.0
Amenities Available Pool, Trail(s)
Roof Type Composition
Building
Entry Level 2 Stories
Sewer City/Public
Water Public
Structure Type Stone Trim,Stucco
Schools
Elementary Schools Canyon Creek
Middle Schools Prairie Trail
High Schools Olathe Northwest
School District Olathe
Others
HOA Fee Include Trash
Ownership Private
Acceptable Financing Cash, Conventional, FHA, VA Loan
Listing Terms Cash, Conventional, FHA, VA Loan
Read Less
Want to know what your home might be worth? Contact us for a FREE valuation!

Our team is ready to help you sell your home for the highest possible price ASAP







