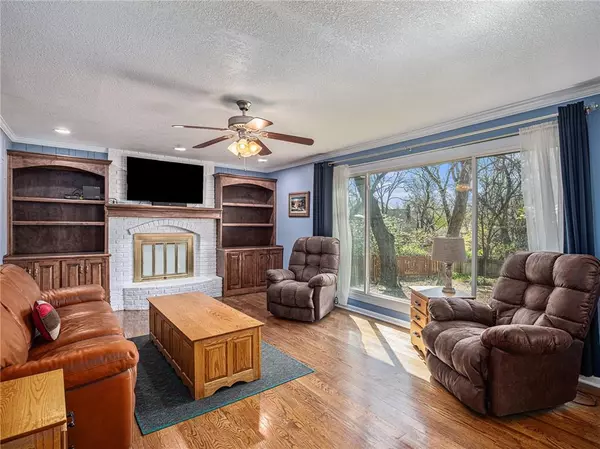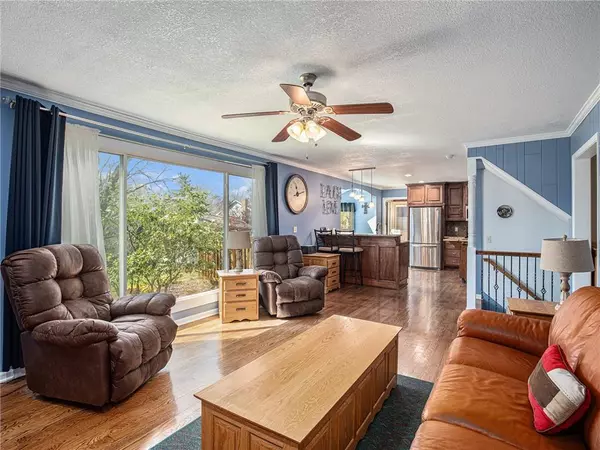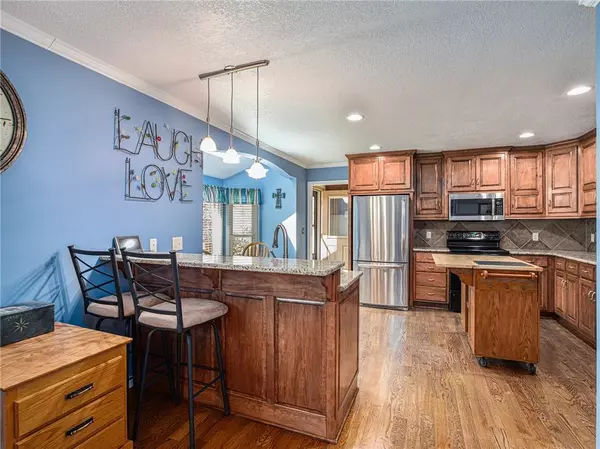$450,000
$450,000
For more information regarding the value of a property, please contact us for a free consultation.
14307 W 80th ST Lenexa, KS 66215
4 Beds
5 Baths
3,428 SqFt
Key Details
Sold Price $450,000
Property Type Single Family Home
Sub Type Single Family Residence
Listing Status Sold
Purchase Type For Sale
Square Footage 3,428 sqft
Price per Sqft $131
Subdivision Dellwood Park
MLS Listing ID 2470668
Sold Date 06/13/24
Style Traditional
Bedrooms 4
Full Baths 3
Half Baths 2
Originating Board hmls
Year Built 1981
Annual Tax Amount $5,000
Lot Size 8,927 Sqft
Acres 0.20493571
Property Description
Beautiful two story home with finished lower level! Move in to this well maintained, updated home. The living room features wood floors, fireplace, and a wonderful view of the landscaped back yard. The updated eat-in kitchen is spacious and offers a pantry, breakfast nook, an abundance of cabinets and granite counters. The first floor also features a formal dining room, home office, laundry room and half bathroom. You will be impressed with the amazing master suite with a large bedroom, separate hvac system, and spacious bathroom with heated floors, dual sinks, jetted tub and tiled shower. Three additional bedrooms and two more full bathrooms are also on the second floor. The lower level is finished and is the perfect place for movie night - it has two family room spaces, a wet bar, and half bathroom. The roof is only 3 years old. Outside, you will love the fully fenced nicely landscaped yard, sprinkler system, shed, and newer deck. The windows were replaced in 2013 and have a transferable warranty. Dellwood Park is a lovely neighborhood with no HOA! Conveniently located close to many restaurants and stores.
Location
State KS
County Johnson
Rooms
Other Rooms Breakfast Room, Office, Recreation Room
Basement Finished
Interior
Interior Features Ceiling Fan(s), Pantry, Stained Cabinets, Walk-In Closet(s), Wet Bar
Heating Forced Air, Heat Pump
Cooling Electric, Heat Pump
Fireplaces Number 1
Fireplaces Type Great Room
Fireplace Y
Appliance Dishwasher, Disposal, Microwave, Refrigerator, Built-In Electric Oven
Laundry Main Level
Exterior
Parking Features true
Garage Spaces 2.0
Fence Wood
Roof Type Composition
Building
Entry Level 2 Stories
Sewer City/Public
Water Public
Structure Type Board/Batten,Brick Trim
Schools
Elementary Schools Mill Creek
Middle Schools Trailridge
High Schools Sm Northwest
School District Shawnee Mission
Others
Ownership Private
Acceptable Financing Cash, Conventional, FHA, VA Loan
Listing Terms Cash, Conventional, FHA, VA Loan
Read Less
Want to know what your home might be worth? Contact us for a FREE valuation!

Our team is ready to help you sell your home for the highest possible price ASAP






