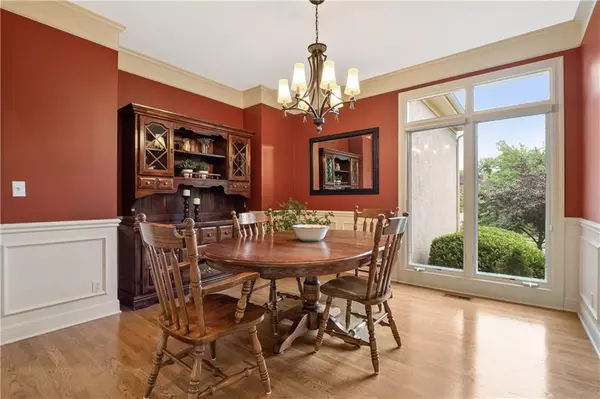$675,000
$675,000
For more information regarding the value of a property, please contact us for a free consultation.
20608 W 96th TER Lenexa, KS 66220
4 Beds
5 Baths
3,692 SqFt
Key Details
Sold Price $675,000
Property Type Single Family Home
Sub Type Single Family Residence
Listing Status Sold
Purchase Type For Sale
Square Footage 3,692 sqft
Price per Sqft $182
Subdivision Falcon Ridge
MLS Listing ID 2486694
Sold Date 06/12/24
Style Traditional
Bedrooms 4
Full Baths 4
Half Baths 1
HOA Fees $80/ann
Originating Board hmls
Year Built 2002
Annual Tax Amount $8,302
Lot Size 0.304 Acres
Acres 0.30429292
Property Description
10+, this house offers incredible space & neutral decor. Welcome to this meticulously maintained home offering incredible upgrades. The first floor has a wonderful open floorplan with an airy dining room with wainscoting, extensive trim work that continues throughout, gorgeous living room that frames the backyard with floor to ceiling windows, gorgeous wood floors, fireplace, and crisp moldings. The kitchen and hearth room are perfectly equipped with additional fireplace, custom built-ins, and additional views of the lush backyard. The kitchen is a chef's dream offering a 6-burner Thermador gas range, an oversized island, light Corian counters, refrigerator that stays, new GE double oven-2024, and great neutral tile backsplash. Don't miss the oversized walk-in pantry, generous laundry room & drop zone. The master suite is lovely with a coffered ceiling, ceiling fan, extensive wood work & access to your master bathroom. Offering double sink vanity, jacuzzi tub, walk-in shower, and wonderful walk-in closet, it is sure to please! Upstairs offers 3 generous bedrooms, one offering an en-suite bath & the others have a Jack & Jill bath with private sinks all with great walk-in closets. The lower level is an entertainers dream with extensive space with walkup wet-bar that has custom glass cabinetry, beverage fridge, wine fridge, garbage disposal and dishwasher, rec space, flex space and massive storage space. The backyard is a private oasis. The tiered backyard has wonderful patio space located just off the kitchen, and an extensive lush yard with mature trees. So many perks on this house including BRAND NEW ROOF 2024, three 220-amp breakers in the garage for any of your mechanic needs, rainbird sprinkler, new hot water heater- 2023, new master bathroom toilet & more. This is a must see with great neighborhood amenities including 2 pools, walking trails, clubhouse, pickleball, tennis and sand volleyball & optional golf. Minutes from great highway access, shopping, & dining.
Location
State KS
County Johnson
Rooms
Other Rooms Breakfast Room, Entry, Family Room, Formal Living Room, Main Floor Master, Mud Room, Recreation Room
Basement Finished, Full, Inside Entrance, Sump Pump
Interior
Interior Features All Window Cover, Cedar Closet, Ceiling Fan(s), Kitchen Island, Pantry, Walk-In Closet(s), Wet Bar, Whirlpool Tub
Heating Natural Gas
Cooling Electric
Flooring Carpet, Ceramic Floor, Wood
Fireplaces Number 1
Fireplaces Type Hearth Room, Living Room, See Through
Equipment See Remarks
Fireplace Y
Appliance Cooktop, Dishwasher, Disposal, Double Oven, Down Draft, Humidifier, Microwave, Refrigerator, Built-In Oven, Stainless Steel Appliance(s)
Laundry Main Level, Off The Kitchen
Exterior
Exterior Feature Storm Doors
Parking Features true
Garage Spaces 3.0
Amenities Available Clubhouse, Golf Course, Other, Pickleball Court(s), Pool, Tennis Court(s)
Roof Type Composition
Building
Lot Description City Lot, Sprinkler-In Ground, Treed
Entry Level 1.5 Stories
Sewer City/Public
Water Public
Structure Type Stucco,Wood Siding
Schools
Elementary Schools Manchester Park
Middle Schools Prairie Trail
High Schools Olathe Northwest
School District Olathe
Others
HOA Fee Include Curbside Recycle,Trash
Ownership Private
Acceptable Financing Cash, Conventional, FHA, VA Loan
Listing Terms Cash, Conventional, FHA, VA Loan
Read Less
Want to know what your home might be worth? Contact us for a FREE valuation!

Our team is ready to help you sell your home for the highest possible price ASAP







