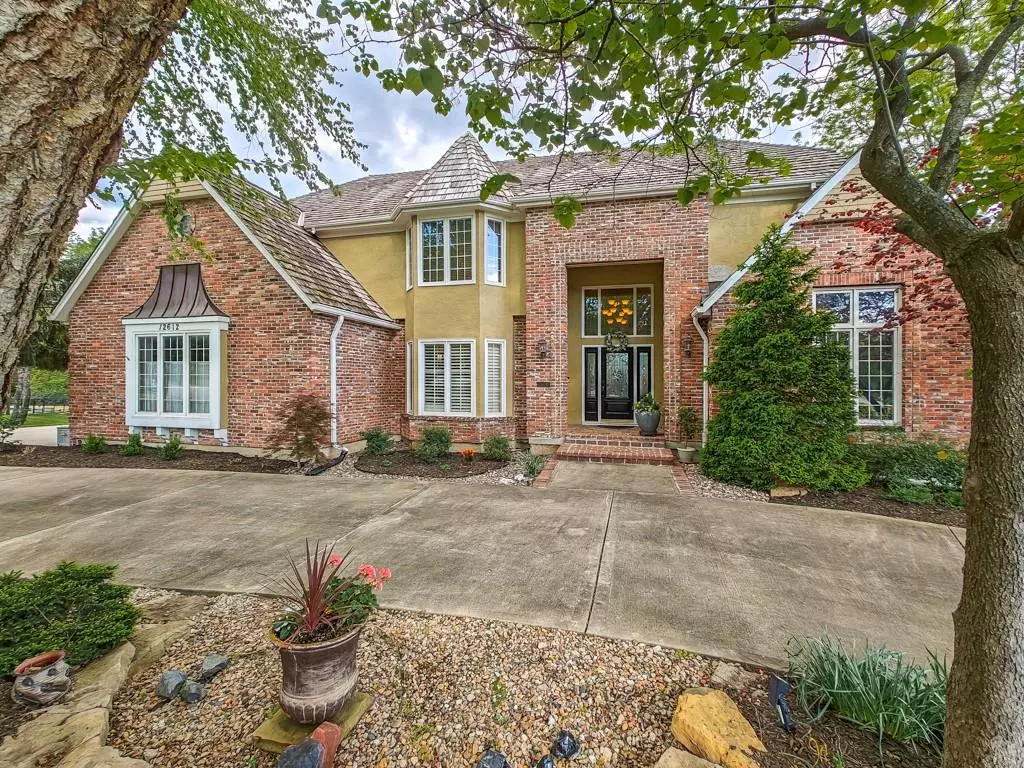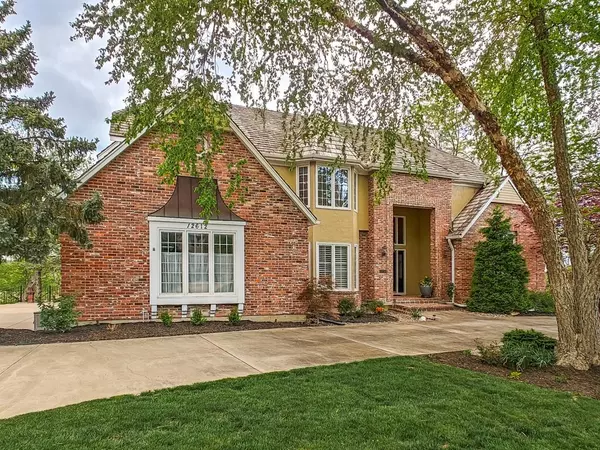$975,000
$975,000
For more information regarding the value of a property, please contact us for a free consultation.
12612 Sherwood ST Leawood, KS 66209
5 Beds
6 Baths
5,816 SqFt
Key Details
Sold Price $975,000
Property Type Single Family Home
Sub Type Single Family Residence
Listing Status Sold
Purchase Type For Sale
Square Footage 5,816 sqft
Price per Sqft $167
Subdivision Leawood Forest Estates
MLS Listing ID 2482732
Sold Date 06/10/24
Style Traditional
Bedrooms 5
Full Baths 5
Half Baths 1
HOA Fees $175/ann
Originating Board hmls
Year Built 1988
Annual Tax Amount $13,129
Lot Size 0.575 Acres
Acres 0.5745179
Property Description
LOCATION! LOCATION! LOCATION! Take advantage of this home for sale in a coveted, gated community * So close to shopping, restaurants, I-Lan Park, Tomahawk Creek Trail * Marble Tiled Entry * Large formal Dining Room w/ Hardwood Floors * Majestic Great Room with wall of windows, high-beamed ceiling & gas fireplace * Tiled Eat-In Kitchen w/ Gas Fireplace & Kitchen Island; Double ovens & Refrigerator stays with Home * Cozy Bonus/Sunroom & Fireplace accessed off Kitchen * Main Floor Office w/ built-ins * Spacious Primary Bedroom w/ 2 Walk-in closets * Primary Bath w/double sinks * 2nd, 3rd & 4th Bedrooms w/ Hardwood Floors on 2nd Level; each with Private Bath & walk-in closets * Very spacious walk-out lower level with Family Room, Bar Area w/Beverage Refrigerator, Built-Ins & Pool Table (stays with home) * 5th Bedroom/Office in Lower Level w/huge Walk-In/Storage Closet * Full Bath in LL * Expanded Brazilian Wood Deck with Pergola * Sunset Views from this Deck are Phenomenal!! So impressive! MAKE THIS HOUSE YOUR HOME!
Location
State KS
County Johnson
Rooms
Other Rooms Breakfast Room, Den/Study, Family Room, Main Floor Master
Basement Basement BR, Walk Out
Interior
Interior Features Ceiling Fan(s), Kitchen Island, Pantry, Vaulted Ceiling, Walk-In Closet(s)
Heating Natural Gas, Forced Air
Cooling Electric, Zoned
Flooring Carpet, Marble, Wood
Fireplaces Number 3
Fireplaces Type Gas Starter, Great Room, Hearth Room, Recreation Room
Equipment Back Flow Device, Fireplace Screen, Intercom
Fireplace Y
Appliance Dishwasher, Disposal, Double Oven, Microwave, Refrigerator, Built-In Oven
Laundry Off The Kitchen
Exterior
Exterior Feature Storm Doors
Parking Features true
Garage Spaces 3.0
Amenities Available Other
Roof Type Wood Shingle
Building
Lot Description Estate Lot, Sprinkler-In Ground, Treed
Entry Level 1.5 Stories
Sewer City/Public
Water Public
Structure Type Brick Trim,Stucco
Schools
Elementary Schools Overland Trail
Middle Schools Overland Trail
High Schools Blue Valley North
School District Blue Valley
Others
HOA Fee Include Street,Trash
Ownership Estate/Trust
Acceptable Financing Cash, Conventional
Listing Terms Cash, Conventional
Read Less
Want to know what your home might be worth? Contact us for a FREE valuation!

Our team is ready to help you sell your home for the highest possible price ASAP






