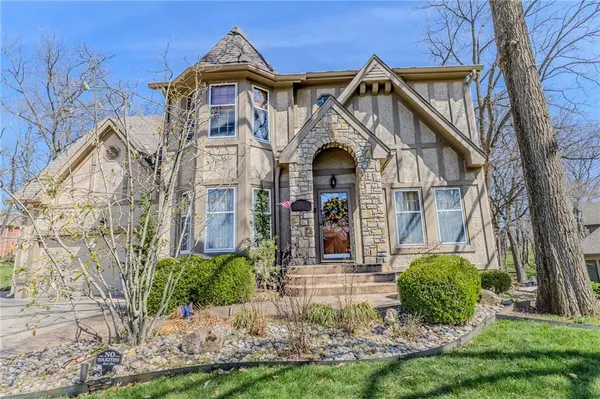$465,000
$465,000
For more information regarding the value of a property, please contact us for a free consultation.
3203 N 110th ST Kansas City, KS 66109
4 Beds
3 Baths
2,155 SqFt
Key Details
Sold Price $465,000
Property Type Single Family Home
Sub Type Single Family Residence
Listing Status Sold
Purchase Type For Sale
Square Footage 2,155 sqft
Price per Sqft $215
Subdivision Canaan Woods
MLS Listing ID 2468196
Sold Date 06/07/24
Style Traditional
Bedrooms 4
Full Baths 2
Half Baths 1
HOA Fees $25/ann
Originating Board hmls
Year Built 1989
Annual Tax Amount $7,204
Lot Size 0.410 Acres
Acres 0.41
Lot Dimensions 94x184
Property Description
FRESHLY PAINTED & READY FOR NEW OWNERS!!!!!!!!!!!!! Fabulous 2 story home on oversized corner lot boasting magnificent mature trees. This stately home is located in the highly desirable Canaan Woods Neighborhood centered in the heart of Kansas City. Stunning front exterior detailed with double bay windows & natural stone arched entryway. Oversized primary suite with grand bathroom, heated floors, double closets, jetted tub & soaring vaulted ceilings. All bedrooms are spacious with large closets. Full unfinished basement is waiting for your special touch. Professionally landscaped yard oasis features sprinkler system, 14x33 composite deck with awning, custom garden lighting, 6x8 concrete patio, lighted walking path to fire pit with stone seating. Outstanding condition & well maintained. Ideal Piper location in award winning school district. Close to fine dining, stadiums & easy highway access.
Location
State KS
County Wyandotte
Rooms
Other Rooms Fam Rm Main Level, Formal Living Room, Sitting Room
Basement Full, Unfinished
Interior
Interior Features Cedar Closet, Ceiling Fan(s), Custom Cabinets, Painted Cabinets, Pantry, Smart Thermostat, Walk-In Closet(s), Whirlpool Tub
Heating Natural Gas
Cooling Attic Fan, Electric
Flooring Carpet, Wood
Fireplaces Number 1
Fireplaces Type Family Room, Gas
Equipment Back Flow Device, Fireplace Equip, Fireplace Screen
Fireplace Y
Appliance Dishwasher, Disposal, Microwave, Built-In Oven, Stainless Steel Appliance(s)
Laundry In Basement
Exterior
Exterior Feature Firepit
Parking Features true
Garage Spaces 2.0
Roof Type Composition
Building
Lot Description Corner Lot
Entry Level 2 Stories
Sewer City/Public
Water Public
Structure Type Stone & Frame,Stucco
Schools
Elementary Schools Piper
Middle Schools Piper
High Schools Piper
School District Piper
Others
HOA Fee Include No Amenities,Other
Ownership Private
Acceptable Financing Cash, Conventional, FHA, VA Loan
Listing Terms Cash, Conventional, FHA, VA Loan
Read Less
Want to know what your home might be worth? Contact us for a FREE valuation!

Our team is ready to help you sell your home for the highest possible price ASAP






