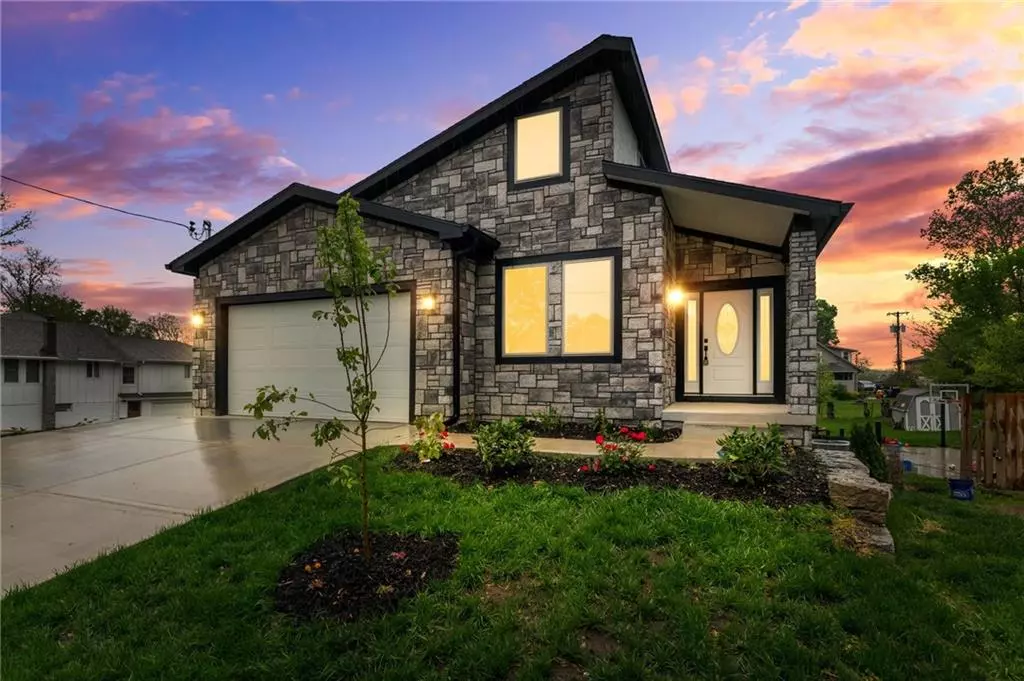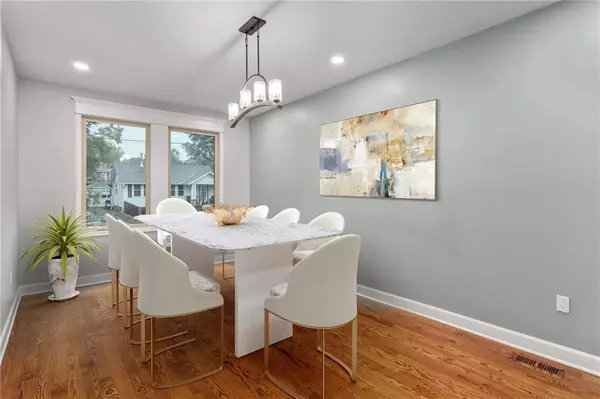$550,000
$550,000
For more information regarding the value of a property, please contact us for a free consultation.
4533 Booth ST Kansas City, KS 66103
3 Beds
4 Baths
3,683 SqFt
Key Details
Sold Price $550,000
Property Type Single Family Home
Sub Type Single Family Residence
Listing Status Sold
Purchase Type For Sale
Square Footage 3,683 sqft
Price per Sqft $149
Subdivision Lancaster High
MLS Listing ID 2480976
Sold Date 06/07/24
Style Contemporary,Traditional
Bedrooms 3
Full Baths 2
Half Baths 2
Originating Board hmls
Year Built 2022
Annual Tax Amount $4,236
Lot Size 0.320 Acres
Acres 0.3199954
Property Description
ABSOLUELTY GORGEOUS BRAND NEW BUILD! Stunning tiled entry. Soaring wood beamed Great Room showcases floor to ceiling tiled fireplace and beautiful wood floors. Open Kitchen is sure to please the chef with stainless steel appliances including gas stove, granite countertops, eat-in island, tons of cabinets and pantry! ALL Appliances STAY! Formal dining and breakfast rooms. Covered deck off back--perfect for cooking outdoors! Main Level Primary Suite has wood floors, tray vault ceiling, en-suite has double vanity, soaking tub, separate walk-in shower and generous walk-in closet. Convenient laundry and half bath complete the main. Awesome loft space with built-ins! Full finished walk-out basement with radiant heat ready tile floors (just add a 2nd hot water heater). 2 bedrooms each with their own walk-in closets and a shared full bathroom between. HUGE Family Room with Wet Bar and 2nd half bath! Bonus extra storage space under the floating garage! All of this on a large double lot! Great location close to KU Med, Country Club Plaza and minutes to major highways!
Location
State KS
County Wyandotte
Rooms
Other Rooms Balcony/Loft, Breakfast Room, Entry, Family Room, Great Room, Main Floor Master, Mud Room
Basement Concrete, Finished, Inside Entrance, Walk Out
Interior
Interior Features Ceiling Fan(s), Custom Cabinets, Kitchen Island, Pantry, Vaulted Ceiling, Walk-In Closet(s), Wet Bar
Heating Forced Air
Cooling Electric
Flooring Tile, Wood
Fireplaces Type Family Room, Gas Starter, Great Room
Fireplace N
Appliance Dishwasher, Disposal, Microwave, Refrigerator, Gas Range, Stainless Steel Appliance(s)
Laundry Laundry Room, Main Level
Exterior
Parking Features true
Garage Spaces 2.0
Roof Type Composition
Building
Lot Description City Lot, Level
Entry Level Ranch,Reverse 1.5 Story
Sewer City/Public
Water Public
Structure Type Stone Veneer,Stucco & Frame
Schools
School District Kansas City Ks
Others
Ownership Private
Acceptable Financing Cash, Conventional, FHA, VA Loan
Listing Terms Cash, Conventional, FHA, VA Loan
Read Less
Want to know what your home might be worth? Contact us for a FREE valuation!

Our team is ready to help you sell your home for the highest possible price ASAP






