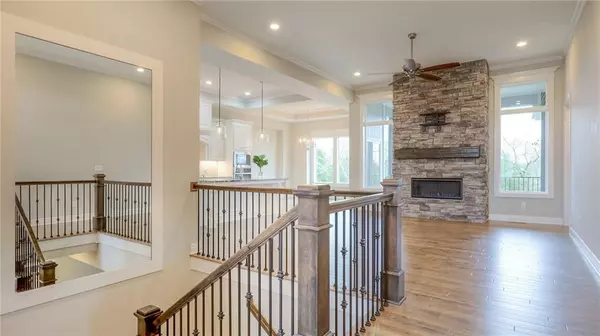$695,000
$695,000
For more information regarding the value of a property, please contact us for a free consultation.
25913 W 96th ST Lenexa, KS 66227
4 Beds
3 Baths
3,150 SqFt
Key Details
Sold Price $695,000
Property Type Single Family Home
Sub Type Villa
Listing Status Sold
Purchase Type For Sale
Square Footage 3,150 sqft
Price per Sqft $220
Subdivision Canyon Creek Point
MLS Listing ID 2470262
Sold Date 06/07/24
Style Traditional
Bedrooms 4
Full Baths 3
HOA Fees $195/qua
Originating Board hmls
Annual Tax Amount $10,002
Lot Size 0.283 Acres
Acres 0.28349403
Property Description
If you're looking for a luxurious, low-maintenance lifestyle, this villa in Lenexa's lock-and-leave community is a must-see. Built just two years ago, this home has been meticulously maintained and is move-in ready. With main-level living at its best, this villa features ZERO entry from the garage and extra wide doorways, making it accessible for everyone. The stone fireplace is a stunning feature that stretches from floor to ceiling, making a bold statement in the family room. Upgraded trim and vaulted ceilings add to the elegance of the space. The custom oversized island with granite countertops is a chef's dream, and the kitchen is fully equipped with GE Slate Advantium appliances, soft-close doors and a walk-in pantry. The covered deck is perfect for entertaining and offers a serene view of the trees and beautiful landscaping. The primary bedroom features an ensuite soaker tub, large walk-in shower and closet, providing a luxurious retreat. Additionally, there is a second bedroom with an attached bath on the main floor. The finished basement includes a wet bar, rec room, and two more bedrooms with an extra bath, providing ample space for guests or a growing family. Additionally, a custom made workshop tailored to your needs is available - a true haven for any handyman/craftsmen. All appliances stay, including both refrigerators, washer, and dryer.
Location
State KS
County Johnson
Rooms
Other Rooms Breakfast Room, Family Room, Main Floor BR, Main Floor Master, Mud Room, Recreation Room
Basement Basement BR, Finished, Sump Pump, Walk Out
Interior
Interior Features Ceiling Fan(s), Custom Cabinets, Kitchen Island, Pantry, Vaulted Ceiling, Walk-In Closet(s), Wet Bar
Heating Forced Air
Cooling Electric
Flooring Carpet, Wood
Fireplaces Number 1
Fireplaces Type Gas, Great Room
Fireplace Y
Appliance Cooktop, Dishwasher, Disposal, Humidifier, Microwave, Built-In Oven, Gas Range
Laundry Main Level, Sink
Exterior
Parking Features true
Garage Spaces 3.0
Amenities Available Trail(s)
Roof Type Composition
Building
Lot Description Adjoin Greenspace, Estate Lot, Sprinkler-In Ground, Treed
Entry Level Reverse 1.5 Story
Sewer City/Public
Water Public
Structure Type Stucco & Frame
Schools
Elementary Schools Cedar Creek
Middle Schools Prairie Trail
High Schools Olathe Northwest
School District Olathe
Others
HOA Fee Include Lawn Service,Snow Removal
Ownership Private
Acceptable Financing Cash, Conventional, FHA, VA Loan
Listing Terms Cash, Conventional, FHA, VA Loan
Read Less
Want to know what your home might be worth? Contact us for a FREE valuation!

Our team is ready to help you sell your home for the highest possible price ASAP






