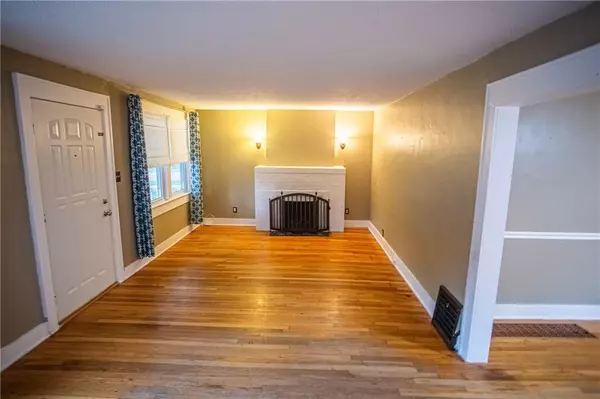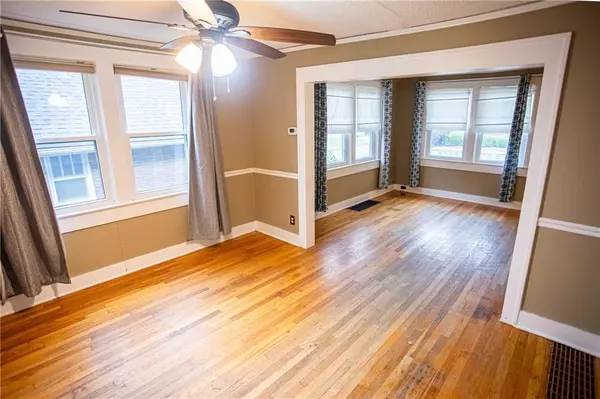$246,900
$246,900
For more information regarding the value of a property, please contact us for a free consultation.
4203 Booth ST Kansas City, KS 66103
3 Beds
2 Baths
1,298 SqFt
Key Details
Sold Price $246,900
Property Type Single Family Home
Sub Type Single Family Residence
Listing Status Sold
Purchase Type For Sale
Square Footage 1,298 sqft
Price per Sqft $190
Subdivision Bombeck Pl
MLS Listing ID 2482843
Sold Date 06/06/24
Style Traditional
Bedrooms 3
Full Baths 2
Originating Board hmls
Year Built 1935
Annual Tax Amount $4,101
Lot Size 4,617 Sqft
Acres 0.105991736
Lot Dimensions 36x120
Property Description
Welcome to this charming home that combines convenience, comfort, and style. Located just minutes from KU Med, with easy access to shopping and the highway, this property offers a prime location for both work and leisure. As you step inside, you'll be greeted by a spacious and inviting living room with wood floors throughout, creating a warm and welcoming atmosphere. The fireplace adds a cozy focal point, perfect for those chilly evenings and creating a sense of home. The dining room is a great space for enjoying meals with family and friends. The primary bedroom suite offers a private retreat, complete with its own bathroom, providing a comfortable and convenient living space. With two additional bedrooms and another full bathroom there is plenty of space for family or guests. Outside, you'll find a large yard, perfect for outdoor activities, gardening, or simply relaxing in the fresh air. The extra-deep one-car garage provides secure parking. For those who need extra storage space, the basement offers ample room for all your storage needs. Whether you need a workshop or simply a place to keep your belongings organized, this basement provides versatility. With its prime location and thoughtful features, this home offers a comfortable and convenient lifestyle. Don't miss the opportunity to make it your own and enjoy all that it has to offer. Schedule a showing today!
Location
State KS
County Wyandotte
Rooms
Basement Full, Inside Entrance
Interior
Interior Features All Window Cover, Ceiling Fan(s)
Heating Forced Air
Cooling Electric
Flooring Carpet, Vinyl, Wood
Fireplaces Number 1
Fireplaces Type Living Room
Fireplace Y
Appliance Dishwasher, Disposal, Dryer, Exhaust Hood, Refrigerator, Built-In Electric Oven, Washer
Laundry In Basement
Exterior
Parking Features true
Garage Spaces 1.0
Fence Wood
Roof Type Composition
Building
Lot Description City Lot
Entry Level 1.5 Stories,Bungalow
Sewer City/Public
Water Public
Structure Type Frame
Schools
Elementary Schools Frank Rushton
Middle Schools Rosedale
High Schools Harmon
School District Kansas City Ks
Others
Ownership Private
Acceptable Financing Cash, Conventional, FHA, VA Loan
Listing Terms Cash, Conventional, FHA, VA Loan
Read Less
Want to know what your home might be worth? Contact us for a FREE valuation!

Our team is ready to help you sell your home for the highest possible price ASAP






