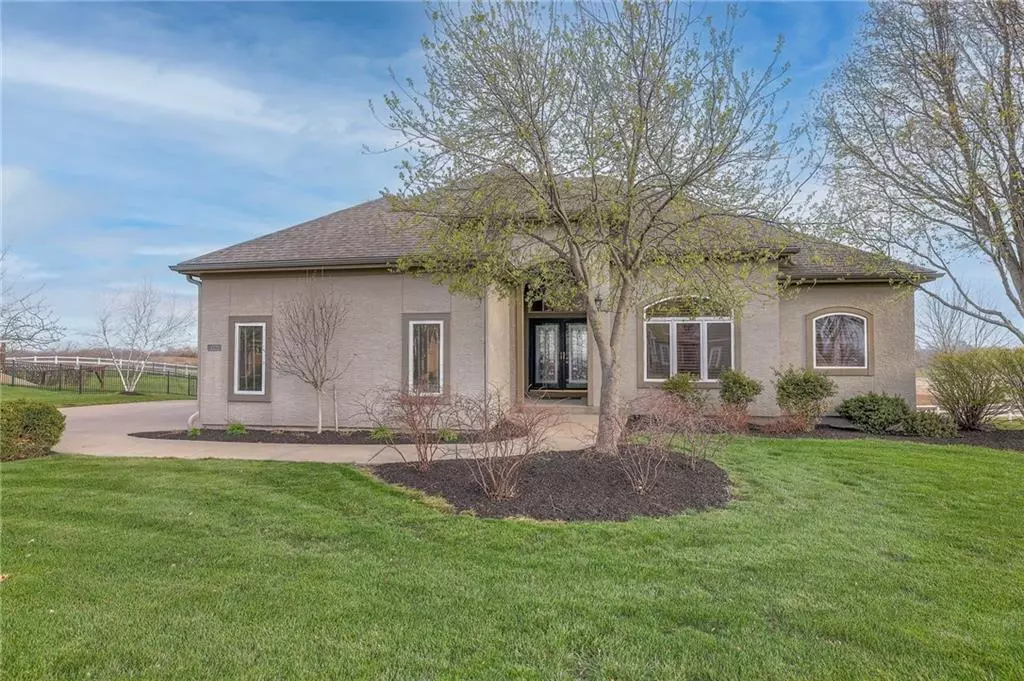$660,000
$660,000
For more information regarding the value of a property, please contact us for a free consultation.
11860 NW 81ST ST Parkville, MO 64152
3 Beds
4 Baths
3,640 SqFt
Key Details
Sold Price $660,000
Property Type Single Family Home
Sub Type Single Family Residence
Listing Status Sold
Purchase Type For Sale
Square Footage 3,640 sqft
Price per Sqft $181
Subdivision Green Glades At The Masters
MLS Listing ID 2473591
Sold Date 06/06/24
Style Traditional
Bedrooms 3
Full Baths 2
Half Baths 2
HOA Fees $62/ann
Originating Board hmls
Year Built 2004
Annual Tax Amount $7,056
Lot Size 0.470 Acres
Acres 0.47
Lot Dimensions 125x165
Property Description
MOTIVATED SELLER! Bring us an offer!! Indulge in the allure of this meticulously crafted residence boasting a captivating reverse layout. Step into a stunning kitchen, seamlessly blending with the inviting dining room and breakfast area, complete with a stylish bar for casual gatherings. A grand living room complete with fireplace sets the stage for luxurious relaxation. Retreat to the opulent master suite, where modern updates complement the spacious bedroom and bath, offering access to a serene covered deck. A first-floor office provides a refined space for productivity, while an oversized three-car garage, featuring epoxy flooring, ensures convenience. Descend to the walk-out basement, where entertainment awaits in the form of a sophisticated wet bar and additional living spaces, along with generously sized bedrooms and baths. Discover versatility in a suspended garage, presently serving as a gym and multipurpose room. Benefit from the reassurance of a brand-new HVAC system, ensuring comfort throughout the seasons. Outside, a sprawling patio beckons for lavish entertaining amidst landscaped gardens and a fenced backyard, complete with a sprinkler system. Embrace this extraordinary opportunity to elevate your lifestyle to new heights. All information deemed reliable, but not guaranteed. Square footage, acreage, and taxes are approximate and buyer and buyer's agent to verify.
Location
State MO
County Platte
Rooms
Other Rooms Breakfast Room, Den/Study, Entry, Exercise Room, Formal Living Room, Library, Main Floor Master, Recreation Room, Workshop
Basement Basement BR, Finished, Sump Pump, Walk Out
Interior
Interior Features Ceiling Fan(s), Custom Cabinets, Pantry, Stained Cabinets, Walk-In Closet(s), Wet Bar, Whirlpool Tub
Heating Heat Pump, Zoned
Cooling Heat Pump, Zoned
Flooring Carpet
Fireplaces Number 1
Fireplaces Type Gas, Living Room
Fireplace Y
Appliance Dishwasher, Disposal, Microwave, Gas Range
Laundry Laundry Room, Main Level
Exterior
Parking Features true
Garage Spaces 4.0
Amenities Available Trail(s)
Roof Type Composition
Building
Lot Description Adjoin Greenspace, Estate Lot, Sprinkler-In Ground
Entry Level Ranch,Reverse 1.5 Story
Sewer City/Public
Water Public
Structure Type Frame,Stucco
Schools
Elementary Schools Hawthorn
Middle Schools Congress
High Schools Park Hill
School District Park Hill
Others
Ownership Private
Acceptable Financing Cash, Conventional, VA Loan
Listing Terms Cash, Conventional, VA Loan
Read Less
Want to know what your home might be worth? Contact us for a FREE valuation!

Our team is ready to help you sell your home for the highest possible price ASAP






