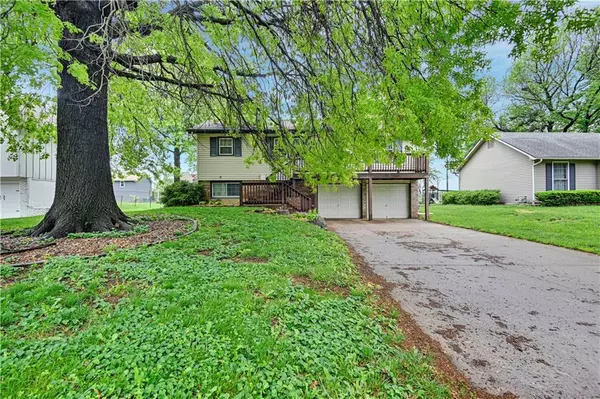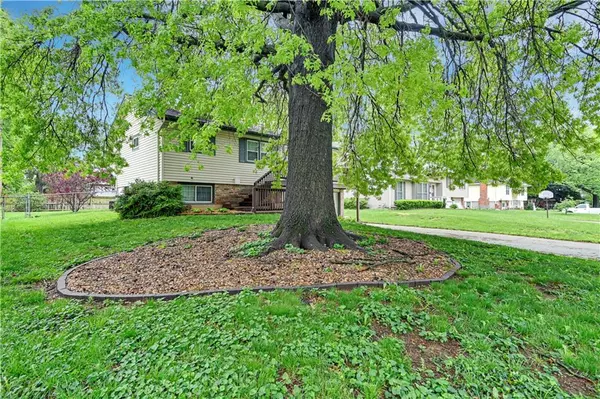$308,000
$308,000
For more information regarding the value of a property, please contact us for a free consultation.
14201 W 94th TER Lenexa, KS 66215
3 Beds
2 Baths
1,388 SqFt
Key Details
Sold Price $308,000
Property Type Single Family Home
Sub Type Single Family Residence
Listing Status Sold
Purchase Type For Sale
Square Footage 1,388 sqft
Price per Sqft $221
Subdivision Green Prairie
MLS Listing ID 2485405
Sold Date 06/05/24
Style Traditional
Bedrooms 3
Full Baths 2
Originating Board hmls
Year Built 1970
Annual Tax Amount $3,536
Lot Size 8,904 Sqft
Acres 0.2044077
Property Description
Charming 3-bedroom, 2-bath home nestled in the desirable Green Prairie neighborhood. Located just 3 miles from Lenexa City Center, this gem offers convenience and comfort in one. Enjoy the spacious two-car garage and the ample living space spread across two levels. The property boasts a huge fenced in yard, perfect for family gatherings and kids' playtime. Inside, discover a master bedroom with its own full bath, along with two additional bedrooms for your family's comfort. Recent upgrades include a new air conditioner and furnace, ensuring year-round comfort. With freshly painted interiors and vaulted ceilings, this home also includes all appliances. Don't miss the chance to make this budget-friendly dream home yours! No maintenance worries here, just move in and start living your best life.
Location
State KS
County Johnson
Rooms
Basement Concrete, Finished, Garage Entrance, Walk Out
Interior
Interior Features Painted Cabinets, Pantry, Smart Thermostat, Vaulted Ceiling
Heating Electric, Natural Gas
Cooling Electric
Flooring Carpet, Luxury Vinyl Plank, Vinyl
Fireplace N
Appliance Dishwasher, Disposal, Dryer, Exhaust Hood, Refrigerator, Built-In Electric Oven, Washer
Laundry Lower Level
Exterior
Exterior Feature Storm Doors
Parking Features true
Garage Spaces 2.0
Fence Metal
Roof Type Composition
Building
Lot Description City Limits, Level, Treed
Entry Level Raised Ranch
Sewer City/Public
Water City/Public - Verify
Structure Type Frame
Schools
Elementary Schools Sunflower
Middle Schools Westridge
High Schools Sm West
School District Shawnee Mission
Others
Ownership Private
Acceptable Financing Cash, Conventional, FHA, VA Loan
Listing Terms Cash, Conventional, FHA, VA Loan
Read Less
Want to know what your home might be worth? Contact us for a FREE valuation!

Our team is ready to help you sell your home for the highest possible price ASAP






