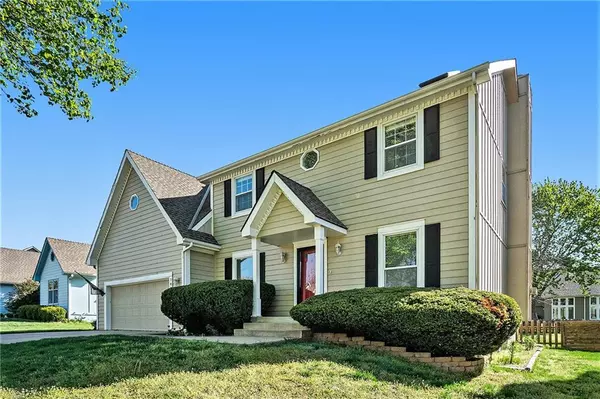$400,000
$400,000
For more information regarding the value of a property, please contact us for a free consultation.
7803 Twilight LN Lenexa, KS 66217
4 Beds
3 Baths
2,692 SqFt
Key Details
Sold Price $400,000
Property Type Single Family Home
Sub Type Single Family Residence
Listing Status Sold
Purchase Type For Sale
Square Footage 2,692 sqft
Price per Sqft $148
Subdivision Lackman Place
MLS Listing ID 2482524
Sold Date 06/03/24
Style Traditional
Bedrooms 4
Full Baths 2
Half Baths 1
Year Built 1989
Annual Tax Amount $4,587
Lot Size 8,433 Sqft
Acres 0.19359504
Property Description
Welcome to this charming 2-story colonial home nestled in the serene enclave of Lackman Place, a sought-after hidden gem of a community where opportunities to own are few and far between. With only 45 homes spread across 3 cul-de-sacs, this neighborhood promises privacy and tranquility in a tightly-knit community setting. New HVAC system in 2023. New stove and dishwasher. The half bath has been tastefully updated. New luxury vinyl plank flooring in the laundry room. New fence in the spacious backyard.. Located near Shawnee Mission Park and the vibrant Lenexa City Center, this home provides the perfect balance of suburban tranquility and urban convenience. Enjoy easy access to a variety of recreational activities, shopping, dining, and entertainment options just a stone's throw away. Don't miss this rare opportunity to be a part of Lackman Place, where homes seldom come to market. Experience the blend of charm, comfort, and convenience in a location that's hard to beat.
Location
State KS
County Johnson
Rooms
Other Rooms Fam Rm Main Level, Formal Living Room, Recreation Room
Basement Finished
Interior
Interior Features Ceiling Fan(s), Walk-In Closet(s)
Heating Natural Gas
Cooling Attic Fan, Electric
Flooring Carpet, Tile, Wood
Fireplaces Number 1
Fireplaces Type Family Room
Fireplace Y
Appliance Dishwasher, Disposal, Microwave, Built-In Electric Oven, Water Purifier
Laundry Main Level, Off The Kitchen
Exterior
Parking Features true
Garage Spaces 2.0
Fence Wood
Roof Type Composition
Building
Lot Description City Lot, Cul-De-Sac, Treed
Entry Level 2 Stories
Sewer City/Public
Water Public
Structure Type Wood Siding
Schools
Elementary Schools Christa Mcauliffe
Middle Schools Westridge
High Schools Sm West
School District Shawnee Mission
Others
Ownership Private
Acceptable Financing Cash, Conventional
Listing Terms Cash, Conventional
Read Less
Want to know what your home might be worth? Contact us for a FREE valuation!

Our team is ready to help you sell your home for the highest possible price ASAP






