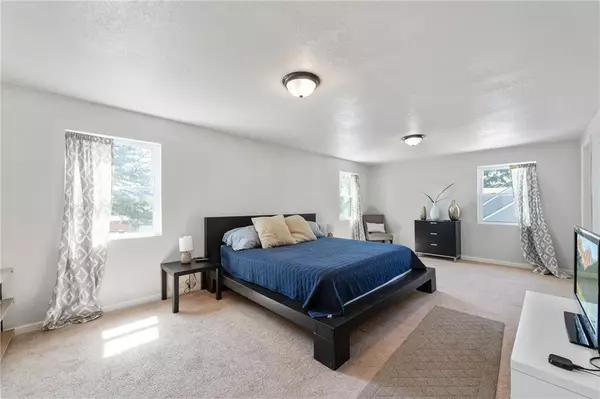$275,000
$275,000
For more information regarding the value of a property, please contact us for a free consultation.
718 NE 42ND TER Kansas City, MO 64116
4 Beds
3 Baths
2,255 SqFt
Key Details
Sold Price $275,000
Property Type Single Family Home
Sub Type Single Family Residence
Listing Status Sold
Purchase Type For Sale
Square Footage 2,255 sqft
Price per Sqft $121
Subdivision Russell Manor
MLS Listing ID 2481093
Sold Date 06/03/24
Style Cape Cod
Bedrooms 4
Full Baths 3
Year Built 1945
Annual Tax Amount $2,756
Lot Size 0.336 Acres
Acres 0.33608815
Lot Dimensions 120 X 122
Property Description
Welcome to this spacious and charming older Cape Cod-style home, boasting a generous 2255 sq. ft. of living space. With its classic design and thoughtful layout, this residence offers comfortable living for families or those seeking room to grow.The main level features three bedrooms and two bathrooms, providing ample accommodation and convenience. Ascend to the upper level to discover an additional bedroom and bathroom, offering flexibility and privacy for guests or family members.The heart of the home lies in the well-appointed kitchen, complete with all necessary appliances and abundant cabinet space for storage. Adjacent to the kitchen is a convenient laundry room, equipped with a washer, dryer, and built-in cabinets, making household chores a breeze. Recent upgrades including newer heating, AC, and water heater ensure comfort and efficiency year-round. Parking is a breeze with a two-car garage and a large driveway, perfect for accommodating guests or extra vehicles. Step outside to the expansive fenced backyard, providing plenty of space for outdoor enjoyment and activities. Whether it's hosting gatherings, gardening, or simply relaxing, this outdoor space offers endless possibilities.Don't miss out on the opportunity to make this delightful home your own, combining classic charm with modern comfort and convenience.
Location
State MO
County Clay
Rooms
Other Rooms Formal Living Room, Great Room
Basement Garage Entrance, Inside Entrance
Interior
Interior Features Ceiling Fan(s), Painted Cabinets, Walk-In Closet(s)
Heating Electric
Cooling Electric
Flooring Carpet, Ceramic Floor, Wood
Fireplaces Number 1
Fireplaces Type Great Room, Wood Burning
Equipment Fireplace Screen
Fireplace Y
Appliance Dishwasher, Disposal, Dryer, Microwave, Refrigerator, Built-In Electric Oven, Washer
Laundry Laundry Room, Off The Kitchen
Exterior
Parking Features true
Garage Spaces 2.0
Roof Type Composition
Building
Lot Description City Lot
Entry Level 1.5 Stories,Raised Ranch
Sewer City/Public
Water Public
Structure Type Block,Concrete
Schools
Elementary Schools Crestview
Middle Schools Northgate
High Schools North Kansas City
School District North Kansas City
Others
Ownership Private
Acceptable Financing Cash, Conventional, FHA, VA Loan
Listing Terms Cash, Conventional, FHA, VA Loan
Read Less
Want to know what your home might be worth? Contact us for a FREE valuation!

Our team is ready to help you sell your home for the highest possible price ASAP







