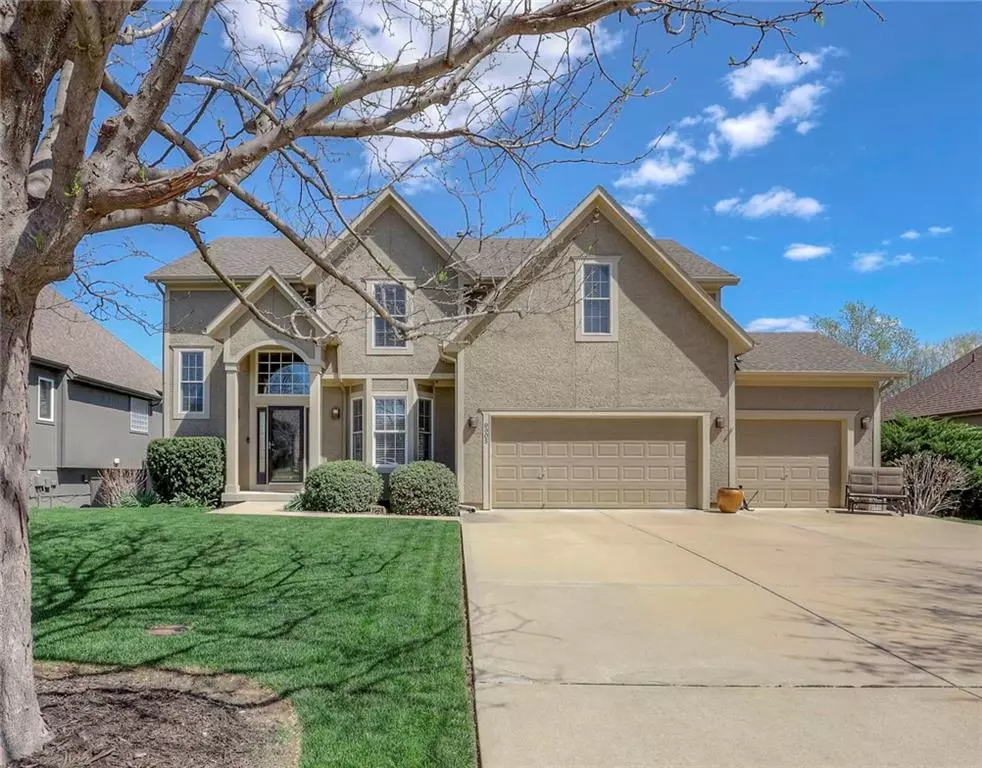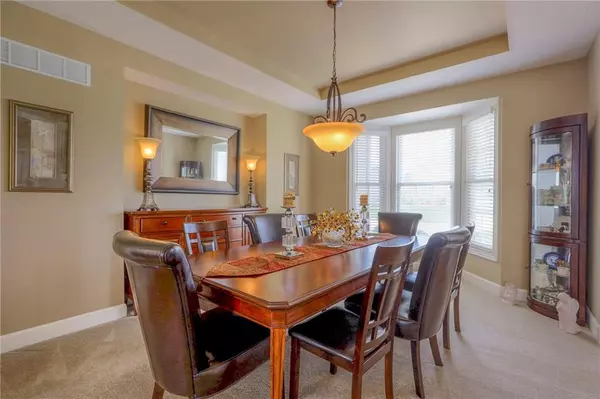$585,000
$585,000
For more information regarding the value of a property, please contact us for a free consultation.
9905 Woodstock ST Lenexa, KS 66220
5 Beds
5 Baths
2,901 SqFt
Key Details
Sold Price $585,000
Property Type Single Family Home
Sub Type Single Family Residence
Listing Status Sold
Purchase Type For Sale
Square Footage 2,901 sqft
Price per Sqft $201
Subdivision Highland Crest
MLS Listing ID 2482900
Sold Date 05/31/24
Style Traditional
Bedrooms 5
Full Baths 5
HOA Fees $55/ann
Annual Tax Amount $7,131
Lot Size 0.408 Acres
Acres 0.40778238
Property Description
This 5 Bedroom 5 Full Bathroom Beauty has been exceptionally maintained and cared for by its only owners. The open floorplan is what buyers desire in today's market. The Kitchen features a huge island with Quartz countertop, SS appliances, White Cabinetry, Pantry, Sunny Breakfast area, all on wood floors. You can utilize the main floor private office/Bedroom 5 however it suits your needs. Possible Mother- in- law quarters or guest bedroom. Sit by the Fireplace in the All-Season Porch and enjoy the natural beauty and serene surroundings on this heavily treed double Lot. Nice sized Master Suite with updated bathroom and walk in closet. Secondary bedrooms are all spacious. The unfinished Basement has a Full Bathroom and is just waiting for you to finish for even more living Space. Zoned Heating and Cooling system. Sprinkler System. Beautifully landscaped and great curb appeal. Very Private Double Lot. Cul-De-Sac street.
Location
State KS
County Johnson
Rooms
Other Rooms Great Room, Main Floor BR, Office, Sun Room
Basement Concrete, Full
Interior
Interior Features Ceiling Fan(s), Kitchen Island, Painted Cabinets, Pantry, Walk-In Closet(s), Whirlpool Tub
Heating Forced Air, Zoned
Cooling Electric, Zoned
Flooring Carpet, Tile, Wood
Fireplaces Number 2
Fireplaces Type Great Room, Other
Fireplace Y
Appliance Dishwasher, Disposal, Humidifier, Microwave, Refrigerator, Built-In Oven, Stainless Steel Appliance(s)
Laundry Laundry Room, Upper Level
Exterior
Parking Features true
Garage Spaces 3.0
Amenities Available Pool
Roof Type Composition
Building
Lot Description City Limits, Cul-De-Sac, Other, Treed
Entry Level 2 Stories
Sewer City/Public
Water Public
Structure Type Frame,Stucco
Schools
Elementary Schools Manchester Park
Middle Schools Prairie Trail
High Schools Olathe Northwest
School District Olathe
Others
HOA Fee Include Curbside Recycle,Management,Trash
Ownership Private
Acceptable Financing Cash, Conventional, FHA, VA Loan
Listing Terms Cash, Conventional, FHA, VA Loan
Read Less
Want to know what your home might be worth? Contact us for a FREE valuation!

Our team is ready to help you sell your home for the highest possible price ASAP






