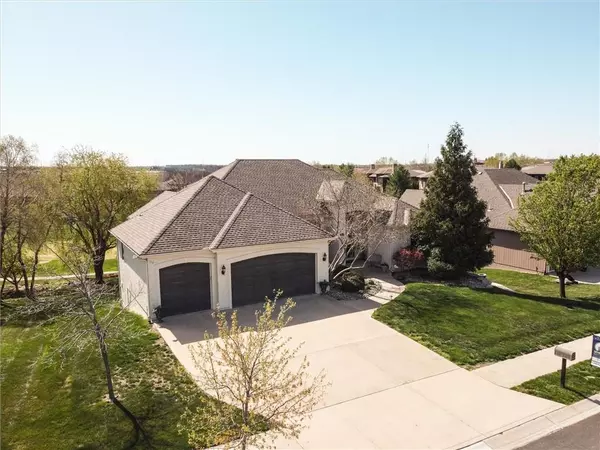$795,000
$795,000
For more information regarding the value of a property, please contact us for a free consultation.
10019 Falcon Valley DR Lenexa, KS 66220
4 Beds
5 Baths
4,366 SqFt
Key Details
Sold Price $795,000
Property Type Single Family Home
Sub Type Single Family Residence
Listing Status Sold
Purchase Type For Sale
Square Footage 4,366 sqft
Price per Sqft $182
Subdivision Falcon Valley
MLS Listing ID 2481988
Sold Date 05/30/24
Style Traditional
Bedrooms 4
Full Baths 4
Half Baths 1
HOA Fees $62/ann
Annual Tax Amount $11,038
Lot Size 0.290 Acres
Acres 0.29
Property Description
Beautiful home with Gorgeous views, overlooking the 6th Fairway and Green on Falcon Valley Golf Course! Floor to ceiling windows on both the main floor and lower level walkout! This home offers an open floor plan with Stainless appliances and a Fulgor Italian Cooktop! Indirect above the cabinet lighting in the kitchen. You will love the plantation shutters throughout the home. The upper deck also offers a shade that covers a portion of the deck! The view of the golf course as you enter the lower level is spectacular. This space has a bar, enough room for a pool table with a large entertaining area. In addition to the 2 bedrooms and two bathrooms there is a bonus room which can be utilized however you choose, a bedroom, play room, office or exercise room. Open the door and relax on the covered patio while enjoying your favorite beverage and watching the golfers. Also, take note of the true stucco siding. One of the only homes in the area with stucco! Falcon Valley is an active and friendly community with a pool, sports courts, walking trails and within a mile, you will find groceries, restaurants, shopping and Highway access! Call today to view this beautiful home!
Location
State KS
County Johnson
Rooms
Other Rooms Exercise Room, Office
Basement Basement BR, Walk Out
Interior
Interior Features All Window Cover, Ceiling Fan(s), Kitchen Island, Walk-In Closet(s)
Heating Natural Gas
Cooling Electric
Flooring Carpet, Slate, Wood
Fireplaces Number 2
Fireplaces Type Basement, Family Room
Fireplace Y
Appliance Cooktop, Dishwasher, Disposal, Stainless Steel Appliance(s)
Laundry Main Level
Exterior
Parking Features true
Garage Spaces 3.0
Amenities Available Pool
Roof Type Composition
Building
Lot Description Adjoin Golf Course, Adjoin Golf Fairway, Adjoin Golf Green, City Limits
Entry Level Reverse 1.5 Story
Sewer City/Public
Water Public
Structure Type Stucco
Schools
School District Olathe
Others
HOA Fee Include Curbside Recycle
Ownership Private
Acceptable Financing Cash, Conventional
Listing Terms Cash, Conventional
Read Less
Want to know what your home might be worth? Contact us for a FREE valuation!

Our team is ready to help you sell your home for the highest possible price ASAP






