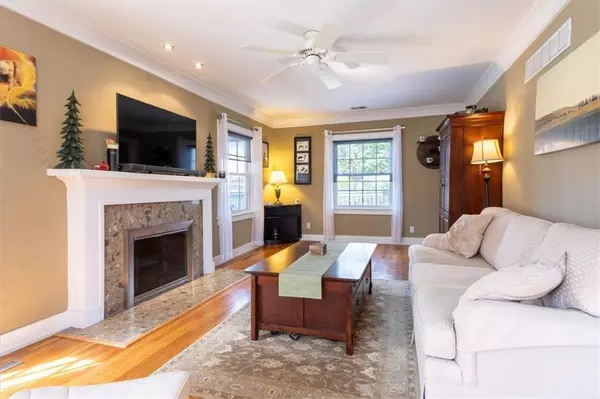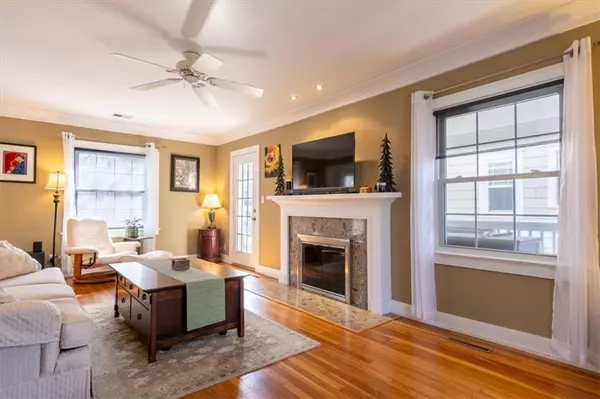$399,000
$399,000
For more information regarding the value of a property, please contact us for a free consultation.
5736 Cherry ST Kansas City, MO 64110
3 Beds
2 Baths
1,504 SqFt
Key Details
Sold Price $399,000
Property Type Single Family Home
Sub Type Single Family Residence
Listing Status Sold
Purchase Type For Sale
Square Footage 1,504 sqft
Price per Sqft $265
Subdivision Kingston
MLS Listing ID 2480545
Sold Date 05/24/24
Style Traditional
Bedrooms 3
Full Baths 1
Half Baths 1
Year Built 1923
Annual Tax Amount $4,086
Lot Size 8,712 Sqft
Acres 0.2
Property Description
Impeccably cared for home located in Brookside/South Plaza that you will sure to impress! Walk up the manicured walkway with hedges to your new home. This home faces East/West providing just the right sun and shade. The light and bright entry will welcome you and lead you to relaxed living. Spacious living room with fireplace and dining room with room to entertain. Access the updated kitchen from both the dining room and living room for optimal traffic flow. Just off the kitchen you will find the pantry, FIRST FLOOR laundry and half bath. From your kitchen you can access the stunning wrap around deck giving you hours of outdoor enjoyment. Travel to the 2nd floor where you will find a large primary bedroom with 2 closets, 2 additional bedrooms and full bath with shower and tub. Newer electric, windows, copper plumbing, added insulation, zoned HVAC and Nest thermostat system. Quiet neighborhood near Brookside, Plaza, UMKC, Nelson Atkins Museum, Whole Foods, Crestwood Shops, Trolley Trail, Parks and so much more. You will love the neighborhood and your neighbors!
Location
State MO
County Jackson
Rooms
Basement Full, Stone/Rock
Interior
Interior Features All Window Cover, Ceiling Fan(s), Pantry, Smart Thermostat
Heating Forced Air
Cooling Electric
Flooring Wood
Fireplaces Number 1
Fireplaces Type Living Room, Wood Burning
Fireplace Y
Appliance Dishwasher, Disposal, Dryer, Microwave, Refrigerator, Built-In Electric Oven, Washer
Laundry Main Level, Off The Kitchen
Exterior
Exterior Feature Firepit
Parking Features true
Garage Spaces 1.0
Roof Type Composition
Building
Lot Description City Lot
Entry Level 2 Stories
Sewer City/Public
Water Public
Structure Type Brick Trim,Stucco
Schools
School District Kansas City Mo
Others
Ownership Private
Acceptable Financing Cash, Conventional, FHA, VA Loan
Listing Terms Cash, Conventional, FHA, VA Loan
Special Listing Condition Standard
Read Less
Want to know what your home might be worth? Contact us for a FREE valuation!

Our team is ready to help you sell your home for the highest possible price ASAP







