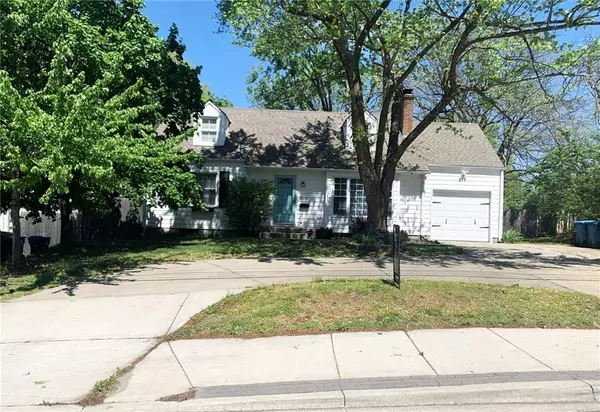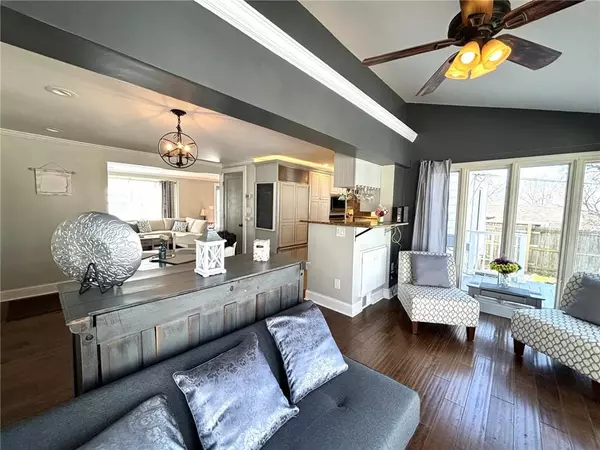$428,900
$428,900
For more information regarding the value of a property, please contact us for a free consultation.
3300 W 75th ST Prairie Village, KS 66208
3 Beds
2 Baths
2,283 SqFt
Key Details
Sold Price $428,900
Property Type Single Family Home
Sub Type Single Family Residence
Listing Status Sold
Purchase Type For Sale
Square Footage 2,283 sqft
Price per Sqft $187
Subdivision Prairie Hills
MLS Listing ID 2473855
Sold Date 05/28/24
Style Cape Cod
Bedrooms 3
Full Baths 2
HOA Fees $1/ann
Year Built 1950
Annual Tax Amount $5,786
Lot Size 8,952 Sqft
Acres 0.20550965
Property Description
Almost 2 Houses for one price !! IMMEDIATE POSSESSION on This 3 BR GEM that includes an adorable detached cottage, ideal for a Yoga studio, home Office, guest space or whatever you want it to be. Its equipped with Mini Split. Main home has an open layout & offers sooo much BANG for the $$. Its tucked back in a private treed paradise & is an entertainers dream home! True Chefs kitchen is open to living space and is Loaded with all the goodies. Includes a Wolf Sub Zero fridge, 3 Wolf Ovens. SS Prep Table, Wine cooler, SS Farm sink, DishWasher & Hood. Pantry has pullouts.
Master up or down option but there is a ROCKING WALK IN closet on 2nd floor. King size baths. 1st floor bath has a spa like feel with vaulted ceiling & skylight, Jacuzzi tub, an endless walk-in shower, plus plenty of counter space. Home also features a generous fresh feeling, Rec Room. PLUS, a 1st Floor Family/Sun Room that has boundless outdoor views and flows out to a Giant deck, large fenced in backyard., AND generous outdoor spaces to enjoy--INCLUDING A large patio with overhead string lighting perfect for you next party or gathering! Although home is on 75th street, it offers Offers lots of off street parking & a circle drive so its easy coming and going. ( plus traffic lights at Mission & Belinder allow for long periods of no traffic when your pulling in or out of driveway.) It's SUPRISINGLY QUIET INSIDE. This home is truly a rare find! Seller might consider owner financing if buyer places a significant amount down.
Location
State KS
County Johnson
Rooms
Other Rooms Formal Living Room, Main Floor BR, Main Floor Master, Recreation Room
Basement Finished, Inside Entrance, Radon Mitigation System
Interior
Interior Features Ceiling Fan(s), Custom Cabinets, Pantry, Skylight(s), Smart Thermostat, Vaulted Ceiling, Walk-In Closet(s), Whirlpool Tub
Heating Natural Gas
Cooling Attic Fan, Electric
Flooring Tile, Wood
Fireplaces Number 1
Fireplaces Type Gas Starter, Living Room
Fireplace Y
Appliance Cooktop, Dishwasher, Disposal, Double Oven, Exhaust Hood, Refrigerator, Gas Range, Stainless Steel Appliance(s), Washer
Laundry In Basement
Exterior
Parking Features true
Garage Spaces 1.0
Fence Wood
Roof Type Composition
Building
Lot Description City Limits, City Lot
Entry Level 1.5 Stories,2 Stories
Sewer City/Public
Water Public
Structure Type Shingle/Shake,Vinyl Siding
Schools
Elementary Schools Belinder
Middle Schools Indian Hills
School District Shawnee Mission
Others
Ownership Private
Acceptable Financing Cash, Conventional, Owner May Carry
Listing Terms Cash, Conventional, Owner May Carry
Read Less
Want to know what your home might be worth? Contact us for a FREE valuation!

Our team is ready to help you sell your home for the highest possible price ASAP






