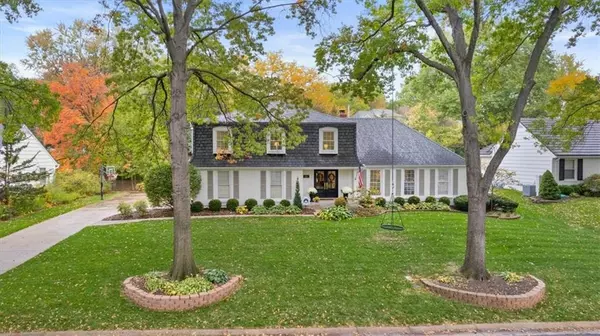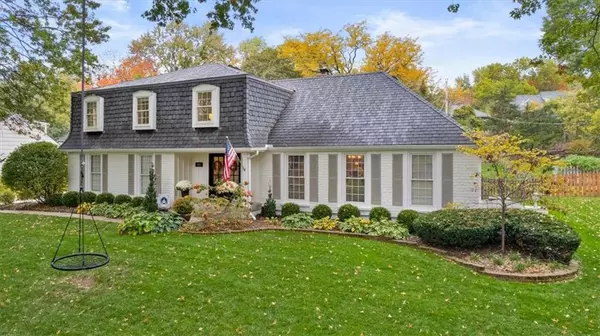$795,000
$795,000
For more information regarding the value of a property, please contact us for a free consultation.
2812 W 105th ST Leawood, KS 66206
4 Beds
4 Baths
2,810 SqFt
Key Details
Sold Price $795,000
Property Type Single Family Home
Sub Type Single Family Residence
Listing Status Sold
Purchase Type For Sale
Square Footage 2,810 sqft
Price per Sqft $282
Subdivision Leawood Estates
MLS Listing ID 2481744
Sold Date 05/28/24
Style Traditional
Bedrooms 4
Full Baths 3
Half Baths 1
Year Built 1965
Annual Tax Amount $7,930
Lot Size 0.361 Acres
Acres 0.36113408
Property Description
Immaculately preserved, this exquisite two-story residence in the Old Leawood area boasts timeless elegance. Throughout the home, hardwood floors create a seamless flow, complemented by a captivating kitchen featuring a generous island, quartz countertops, dual ovens, a gas cooktop, stainless steel appliances, and a remarkably spacious walk-in pantry. The convenience of a combined laundry/mudroom, situated just off the garage, adds practicality to the luxurious atmosphere. The main level is further enhanced by a charming Living Room, complete with a cozy fireplace, and an elegant Dining Room, accompanied by an adjoining office/playroom, with pocket French doors for added privacy. Upstairs, the Primary Bedroom en suite features a sizable bathroom adorned with a large shower, a pedestal bathtub, and a walk-in closet. Three additional generously-sized bedrooms share access to the updated hall bath. Outside, the meticulously landscaped grounds offer a large private fenced in yard, highlighted by an inviting outdoor space sheltered beneath a pergola. All of this within walking distance to Mission Farms and the Leawood aquatic center and all of the walking trails.
Location
State KS
County Johnson
Rooms
Other Rooms Office
Basement Full, Walk Up
Interior
Interior Features Ceiling Fan(s), Kitchen Island, Pantry, Walk-In Closet(s)
Heating Natural Gas
Cooling Electric
Flooring Wood
Fireplaces Number 1
Fireplaces Type Family Room
Fireplace Y
Appliance Dishwasher, Disposal, Double Oven, Exhaust Hood, Microwave, Gas Range
Laundry Laundry Room, Main Level
Exterior
Parking Features true
Garage Spaces 2.0
Fence Other
Roof Type Composition
Building
Lot Description City Lot
Entry Level 2 Stories
Sewer City/Public
Water Public
Structure Type Brick & Frame
Schools
Elementary Schools Brookwood
Middle Schools Indian Woods
High Schools Sm South
School District Shawnee Mission
Others
Ownership Investor
Acceptable Financing Cash, Conventional, FHA, VA Loan
Listing Terms Cash, Conventional, FHA, VA Loan
Read Less
Want to know what your home might be worth? Contact us for a FREE valuation!

Our team is ready to help you sell your home for the highest possible price ASAP






