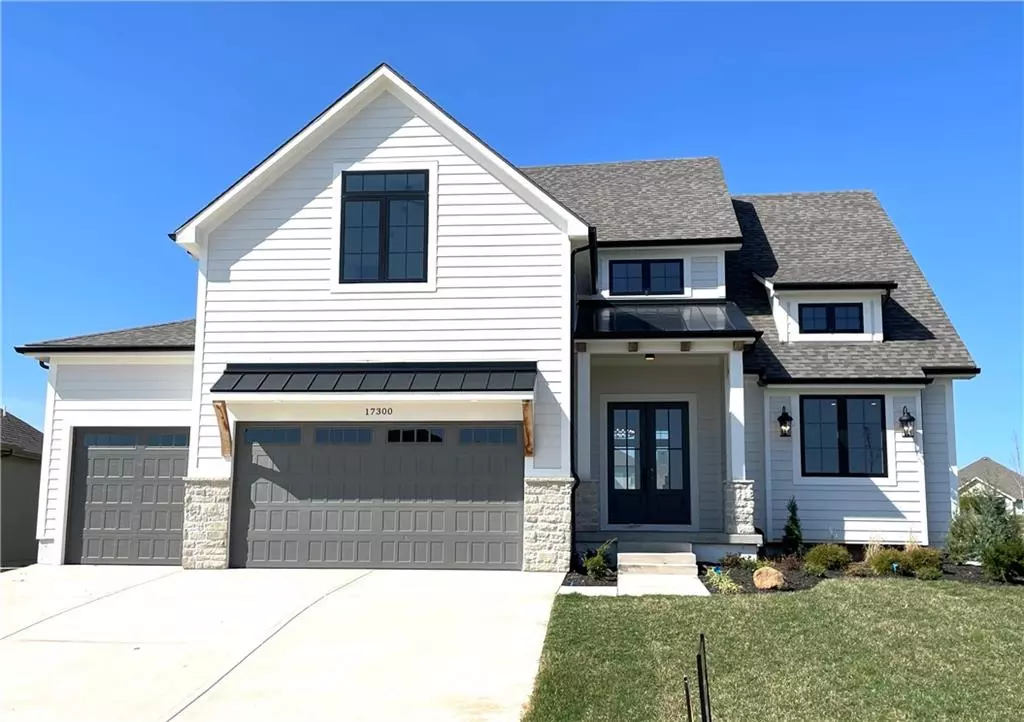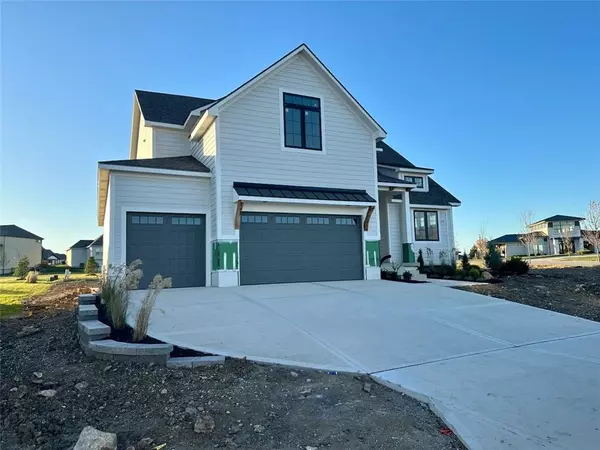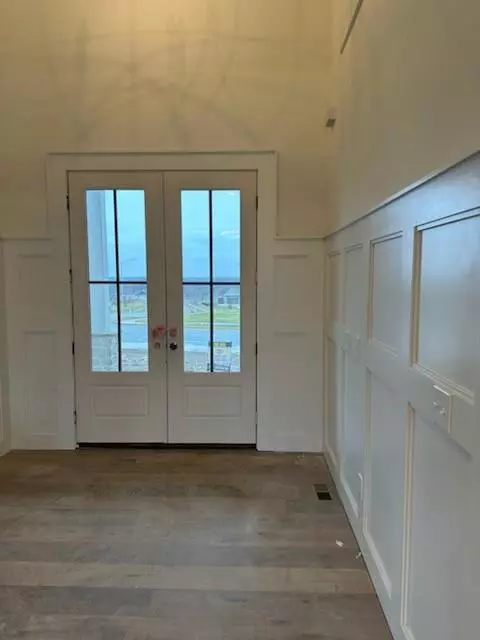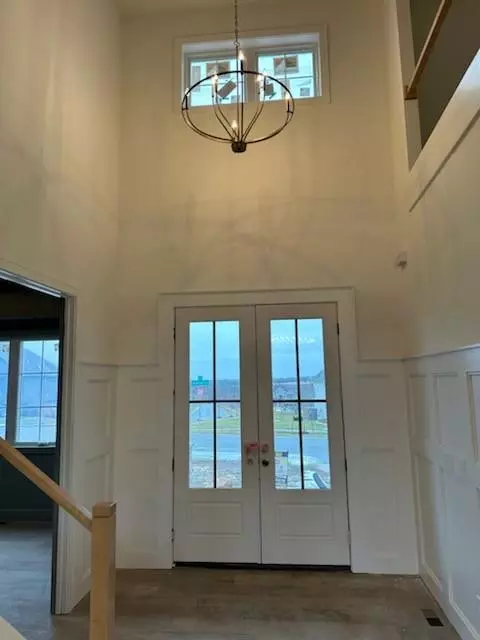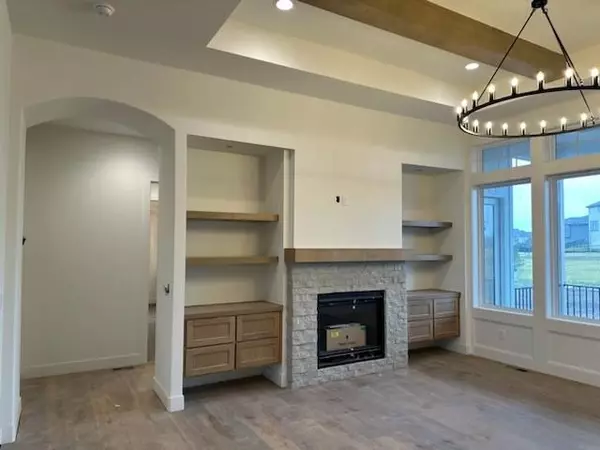$805,000
$805,000
For more information regarding the value of a property, please contact us for a free consultation.
17300 Bradshaw ST Overland Park, KS 66221
4 Beds
4 Baths
2,998 SqFt
Key Details
Sold Price $805,000
Property Type Single Family Home
Sub Type Single Family Residence
Listing Status Sold
Purchase Type For Sale
Square Footage 2,998 sqft
Price per Sqft $268
Subdivision Chapel Hill
MLS Listing ID 2440533
Sold Date 05/28/24
Bedrooms 4
Full Baths 3
Half Baths 1
HOA Fees $90/ann
Annual Tax Amount $10,906
Lot Size 10,018 Sqft
Acres 0.23
Property Description
The Arcadia by Doyle Construction on Lot 396 is a timeless award winning 1.5 Story with 4 Bedrooms & 3.5 Baths. Have your very own staycation in this modern farmhouse that has an earthy modern thoughtful design. The front elevation is welcoming with a porch, black framed Anderson windows on the front & a metal shed roof over the garage. You will be wowed by all of the trim work that Doyle Homes has put in the home! The grand 2 story Entry is stunning & your eyes travel to Great Room with a wall of windows overlooking the covered deck. All of the natural light gives energy to the home. The Kitchen is not only beautiful but functional for the chef in your family. A prep kitchen/pantry is a dream! The Primary Suite features a door to the covered deck, freestanding tub, amazing shower, and well equipped closet with direct access to the Laundry. A main floor study boasts a vaulted ceiling & is flooded with natural light. Off the garage is the Mud Room that will keep your family organized. A Powder Bath is tucked in off the garage as well. Upstairs you will find a comfortable gathering loft, perfect for hanging out in. The 3 bedrooms upstairs (one is a Junior Suite) all have generous closets & bath access. Have a drink on the covered deck & relax. This showstopping home backs to community greenspace & walking trails and is walking distance to the Chapel Hill amenity complex. This home is at finishing stage & approximately 45 days from completion. Chapel Hill amenities include Clubhouse/Clubroom, Covered patio with a Fireplace in the social area, 2 Swimming pools (one competition sized!) Pickleball Court, Playground, Walking trails through approximately 70 acres of platted greenspace to enjoy. Immediately adjacent to the 1200 Acre Heritage Park Complex featuring recreational lake & sand beach, 18 hole golf course, 30 acre off leash dog park, picnic shelters, sporting fields, biking trails &more!
Location
State KS
County Johnson
Rooms
Other Rooms Balcony/Loft, Entry, Great Room, Main Floor Master, Office
Basement Full
Interior
Interior Features Custom Cabinets, Kitchen Island, Pantry, Vaulted Ceiling, Walk-In Closet(s)
Heating Forced Air
Cooling Electric
Fireplaces Number 1
Fireplaces Type Great Room
Fireplace Y
Appliance Cooktop, Dishwasher, Disposal, Exhaust Hood, Microwave
Laundry Laundry Room, Main Level
Exterior
Parking Features true
Garage Spaces 3.0
Amenities Available Clubhouse, Pickleball Court(s), Play Area, Pool, Trail(s)
Roof Type Composition
Building
Lot Description Adjoin Greenspace, Corner Lot
Entry Level 1.5 Stories
Sewer City/Public
Water Public
Structure Type Lap Siding
Schools
Elementary Schools Timber Sage
Middle Schools Forest Spring
High Schools Spring Hill
School District Spring Hill
Others
HOA Fee Include All Amenities,Curbside Recycle,Management,Trash
Ownership Private
Acceptable Financing Cash, Conventional
Listing Terms Cash, Conventional
Read Less
Want to know what your home might be worth? Contact us for a FREE valuation!

Our team is ready to help you sell your home for the highest possible price ASAP


