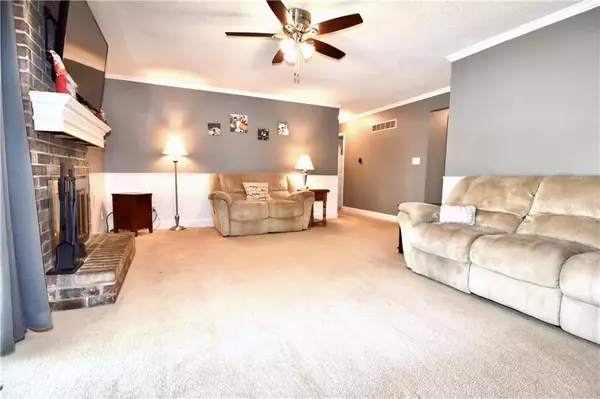$239,900
$239,900
For more information regarding the value of a property, please contact us for a free consultation.
1013 NW Berkshire DR Blue Springs, MO 64015
3 Beds
2 Baths
1,746 SqFt
Key Details
Sold Price $239,900
Property Type Single Family Home
Sub Type Single Family Residence
Listing Status Sold
Purchase Type For Sale
Square Footage 1,746 sqft
Price per Sqft $137
Subdivision Kingsridge
MLS Listing ID 2484809
Sold Date 05/24/24
Style Traditional
Bedrooms 3
Full Baths 2
Year Built 1973
Annual Tax Amount $3,038
Lot Size 8,276 Sqft
Acres 0.19
Property Description
Nestled in a quiet cul-de-sac with wonderful neighbors. Windows (lifetime warranty), sliding door, siding, and AC replaced in 2018, furnace is only 3 years old, partial roof replacement 3 years ago. So much space for your family to spread out and entertain with three family rooms and the large deck overlooking the flat privacy-fenced yard with concrete pad, perfect for adding a fire pit. Two kitchen pantries, dishwasher is less than 2 years old and all kitchen appliances stay! Large spare rooms and an oversized garage (26 ft deep), including an additional storage room provided in the basement. Downstairs bathroom is only 5 years old. Quick highway access and plenty of nearby amenities. Within walking distance to Old Mill Park and Blue Springs High School. Don't miss out on calling this house Home!
Location
State MO
County Jackson
Rooms
Basement Daylight, Finished
Interior
Interior Features Pantry, Smart Thermostat
Heating Natural Gas
Cooling Electric
Fireplaces Number 1
Fireplaces Type Family Room, Gas Starter
Equipment Fireplace Equip
Fireplace Y
Appliance Dishwasher, Disposal, Microwave, Refrigerator, Gas Range
Laundry In Basement
Exterior
Parking Features true
Garage Spaces 2.0
Fence Privacy, Wood
Roof Type Composition
Building
Lot Description Cul-De-Sac
Entry Level Raised Ranch
Sewer City/Public
Water Public
Structure Type Brick & Frame,Vinyl Siding
Schools
Elementary Schools Sunny Pointe
Middle Schools Paul Kinder
High Schools Blue Springs
School District Blue Springs
Others
Ownership Private
Acceptable Financing Cash, Conventional, FHA, VA Loan
Listing Terms Cash, Conventional, FHA, VA Loan
Read Less
Want to know what your home might be worth? Contact us for a FREE valuation!

Our team is ready to help you sell your home for the highest possible price ASAP







