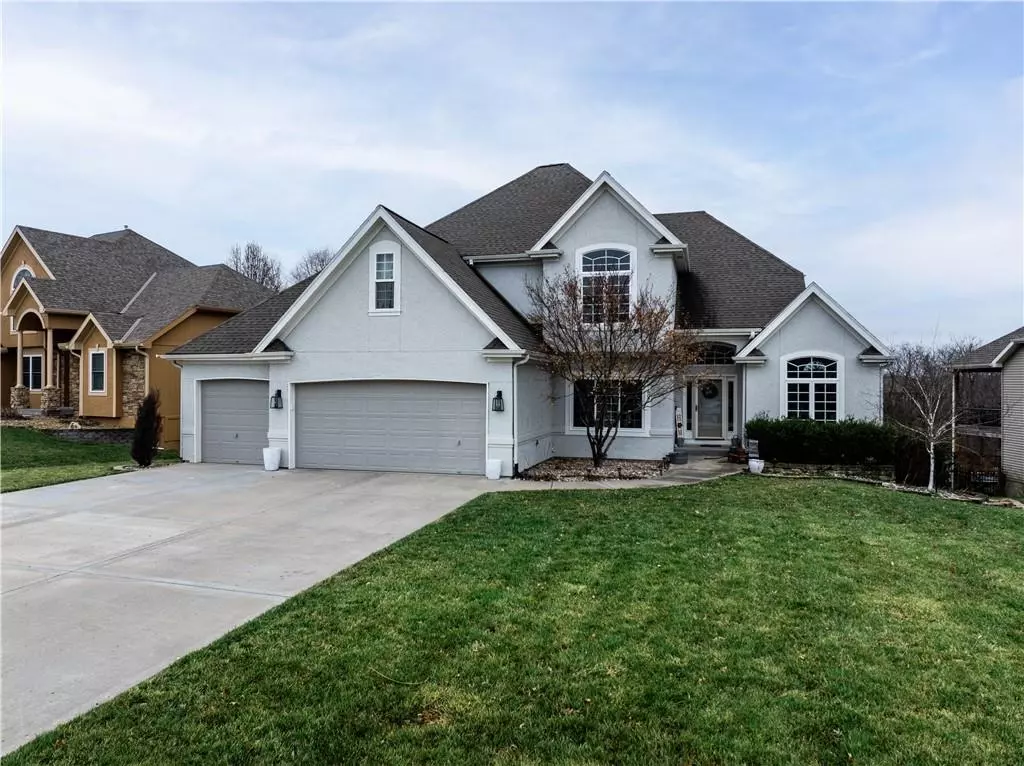$640,000
$640,000
For more information regarding the value of a property, please contact us for a free consultation.
607 Indian Trail CT Smithville, MO 64089
4 Beds
5 Baths
4,759 SqFt
Key Details
Sold Price $640,000
Property Type Single Family Home
Sub Type Single Family Residence
Listing Status Sold
Purchase Type For Sale
Square Footage 4,759 sqft
Price per Sqft $134
Subdivision Greyhawke
MLS Listing ID 2477286
Sold Date 05/24/24
Style Traditional
Bedrooms 4
Full Baths 4
Half Baths 1
HOA Fees $20/ann
Year Built 2008
Annual Tax Amount $6,815
Lot Size 0.310 Acres
Acres 0.31
Lot Dimensions .31
Property Description
This 2 Story Home in the Coveted Greyhawke @ the Lake offers a Luxurious Living Experience at a Great Price! With a Blend of Modern Amenities & Thoughtful Design, the Open Concept Living Area Seamlessly Integrates the Formal Dining & Flex Space, Creating an Inviting Entertaining Area. The Updated Kitchen is a Chef's Dream, Featuring Two-Toned Cabinets, Solid Surface Countertops, a Walk In Pantry & Stainless Steel Appliances (w/Built in Gas Cook Top)! Adjacent to the Kitchen is the Breakfast Area and Hearth w/Fireplace, Providing a Cozy Family Atmosphere. The Second Floor Boasts an Enormous Master Suite, Complete w/a Coffered Ceiling Adorned w/Recessed Lighting, a Spa-Like Bath w/Dual Sink Vanity, Corner Jacuzzi Tub and Walk In Shower w/2 Shower Heads. The Secondary Bedrooms Host Ample Closet Space & Convenient Bathroom Access. Finished Walk Out Lower Level Adds More Living Space, with Recreation Area, Bar, Bathroom & Storage Space - The Perfect Place to Host a Party! Don't Forget Outside! The Backyard is a Private Oasis, w/an Inground Pool, Covered Deck, Patio & Hardscape (Less Mowing!). This Property is an Ideal Choice for those Seeking Luxury Living in this Desirable Smithville Location!
Location
State MO
County Clay
Rooms
Other Rooms Den/Study, Recreation Room
Basement Finished, Full, Walk Out
Interior
Interior Features Ceiling Fan(s), Painted Cabinets, Pantry, Stained Cabinets, Vaulted Ceiling, Walk-In Closet(s), Whirlpool Tub
Heating Forced Air
Cooling Electric
Flooring Carpet, Tile, Wood
Fireplaces Number 1
Fireplaces Type Hearth Room
Fireplace Y
Appliance Dishwasher, Disposal, Humidifier, Microwave, Refrigerator, Built-In Oven, Gas Range, Stainless Steel Appliance(s)
Laundry Bedroom Level, Laundry Room
Exterior
Parking Features true
Garage Spaces 3.0
Fence Metal
Roof Type Composition
Building
Lot Description City Lot, Level, Sprinkler-In Ground
Entry Level 2 Stories
Sewer City/Public
Water Public
Structure Type Lap Siding,Stucco
Schools
Elementary Schools Maple
Middle Schools Smithville
High Schools Smithville
School District Smithville
Others
Ownership Private
Acceptable Financing Cash, Conventional, FHA, USDA Loan, VA Loan
Listing Terms Cash, Conventional, FHA, USDA Loan, VA Loan
Read Less
Want to know what your home might be worth? Contact us for a FREE valuation!

Our team is ready to help you sell your home for the highest possible price ASAP







