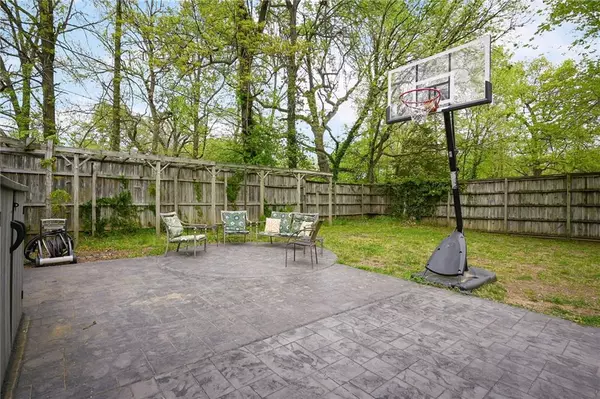$255,000
$255,000
For more information regarding the value of a property, please contact us for a free consultation.
905 Willow LN Harrisonville, MO 64701
3 Beds
2 Baths
1,274 SqFt
Key Details
Sold Price $255,000
Property Type Single Family Home
Sub Type Single Family Residence
Listing Status Sold
Purchase Type For Sale
Square Footage 1,274 sqft
Price per Sqft $200
Subdivision Beckerdites
MLS Listing ID 2484921
Sold Date 05/22/24
Style Traditional
Bedrooms 3
Full Baths 2
Year Built 1965
Annual Tax Amount $1,000
Lot Size 0.298 Acres
Acres 0.29843894
Property Description
Step into your own slice of suburban paradise with this updated 3 bed, 2 bath ranch home nestled on a sprawling treed lot. Perfectly blending modern comforts with classic charm, this inviting residence sits on a quiet street. As you approach, you'll be greeted by well maintained landscaping and towering trees, creating a sense of privacy and seclusion. Step through the front door and into a bright and airy living space, where natural light pours in through large windows, illuminating the rich hardwood floors and neutral color palette. The heart of the home is the spacious and thoughtfully designed kitchen, featuring sleek countertops, stainless steel appliances, and ample cabinet space. This kitchen is sure to inspire your inner chef. Don't miss the ample built-in storage space and spacious bedrooms. Outside, the expansive backyard beckons with endless possibilities. Whether you're gardening in the sunshine, hosting a barbecue with friends, or simply enjoying a quiet afternoon reading in the shade of the trees, this outdoor oasis complete with a beautiful stamped concrete patio is sure to impress. Located in a highly desirable neighborhood close to schools, parks, and the historic Harrisonville square. This updated ranch home offers the perfect blend of comfort, convenience, and charm. Don't miss your chance to make it yours – schedule a showing today!
Location
State MO
County Cass
Rooms
Other Rooms Main Floor Master
Basement Concrete, Full, Walk Out
Interior
Interior Features Ceiling Fan(s), Custom Cabinets, Painted Cabinets, Pantry
Heating Forced Air, Natural Gas
Cooling Electric
Flooring Tile, Wood
Fireplace N
Appliance Dishwasher, Disposal, Exhaust Hood
Laundry In Basement
Exterior
Parking Features true
Garage Spaces 2.0
Fence Privacy
Roof Type Composition
Building
Lot Description City Lot, Corner Lot, Treed
Entry Level Ranch
Sewer City/Public
Water Public
Structure Type Brick Trim,Wood Siding
Schools
Elementary Schools Harrisonville
School District Harrisonville
Others
Ownership Private
Acceptable Financing Cash, Conventional, FHA, USDA Loan, VA Loan
Listing Terms Cash, Conventional, FHA, USDA Loan, VA Loan
Read Less
Want to know what your home might be worth? Contact us for a FREE valuation!

Our team is ready to help you sell your home for the highest possible price ASAP






