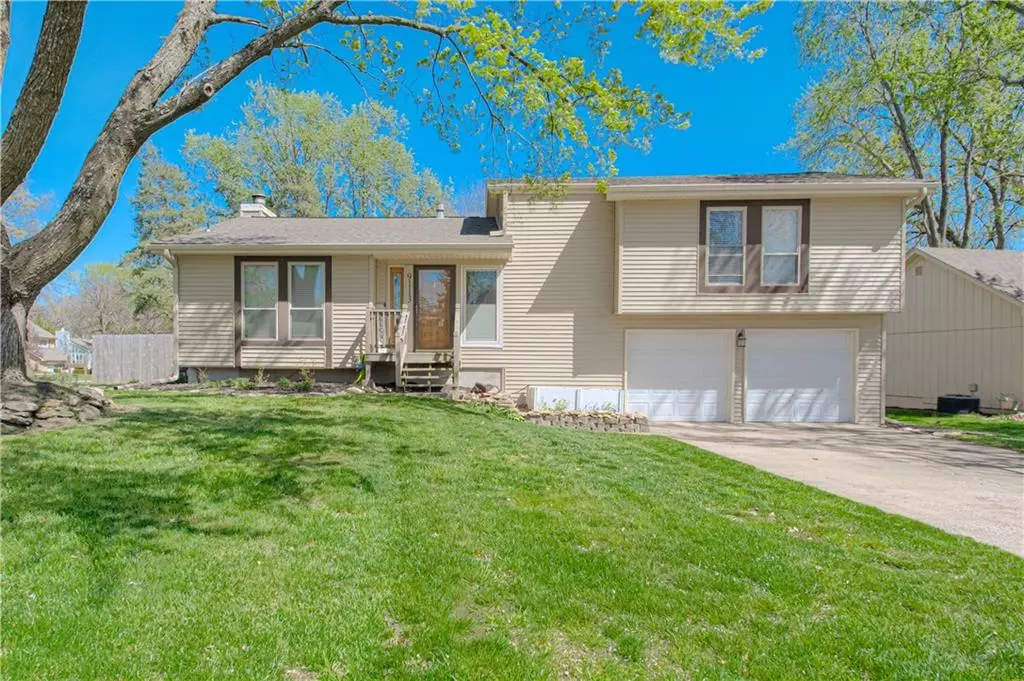$330,000
$330,000
For more information regarding the value of a property, please contact us for a free consultation.
9113 Constance ST Lenexa, KS 66215
3 Beds
3 Baths
1,693 SqFt
Key Details
Sold Price $330,000
Property Type Single Family Home
Sub Type Single Family Residence
Listing Status Sold
Purchase Type For Sale
Square Footage 1,693 sqft
Price per Sqft $194
Subdivision Brentwood Park
MLS Listing ID 2481662
Sold Date 05/16/24
Style Traditional
Bedrooms 3
Full Baths 2
Half Baths 1
HOA Fees $3/ann
Year Built 1975
Annual Tax Amount $4,043
Lot Size 10,817 Sqft
Acres 0.24832416
Lot Dimensions 120x90
Property Description
Come home to this light filled, expansive, and amazing main level floor plan. The stunning updated island kitchen has great work space and a vaulted ceiling. The adjancent living and dining spaces also have vaulted ceilings. Glass door in the dining area leads out to the wood deck and offers nice views of the spacious fenced backyard (fully re-fenced in 2020). Primary bedroom has vaulted ceiling, and en-suite. The primary bathroom has additional closet space, double vanities and seperate area for shower and toilet. All bedrooms have carpeting and ceiling fans. Primary and hall bathrooms were updated with new tile floors, shower surrounds, vanities and granite counters - 2020. Garage level features updated half bath and laundry as well as a small sitting area that walks out to the backyard. Unfinished basement has potential for storage or future finish. Roof and skylight replaced in 2020. Great location with nearby shopping, dining, highway access and walkable to 4 area parks including Sar-Ko-Par Trails Park and aquatic center.
Location
State KS
County Johnson
Rooms
Other Rooms Sitting Room
Basement Concrete, Inside Entrance, Walk Out
Interior
Interior Features Ceiling Fan(s), Kitchen Island, Skylight(s), Vaulted Ceiling
Heating Forced Air
Cooling Electric
Flooring Carpet, Other, Tile
Fireplaces Number 1
Fireplaces Type Gas, Living Room
Fireplace Y
Appliance Dishwasher
Laundry Laundry Room, Lower Level
Exterior
Parking Features true
Garage Spaces 2.0
Fence Wood
Roof Type Composition
Building
Lot Description City Lot, Corner Lot
Entry Level Side/Side Split
Sewer City/Public
Water City/Public - Verify
Structure Type Frame
Schools
Middle Schools Westridge
High Schools Sm West
School District Shawnee Mission
Others
Ownership Private
Acceptable Financing Cash, Conventional, FHA
Listing Terms Cash, Conventional, FHA
Read Less
Want to know what your home might be worth? Contact us for a FREE valuation!

Our team is ready to help you sell your home for the highest possible price ASAP






