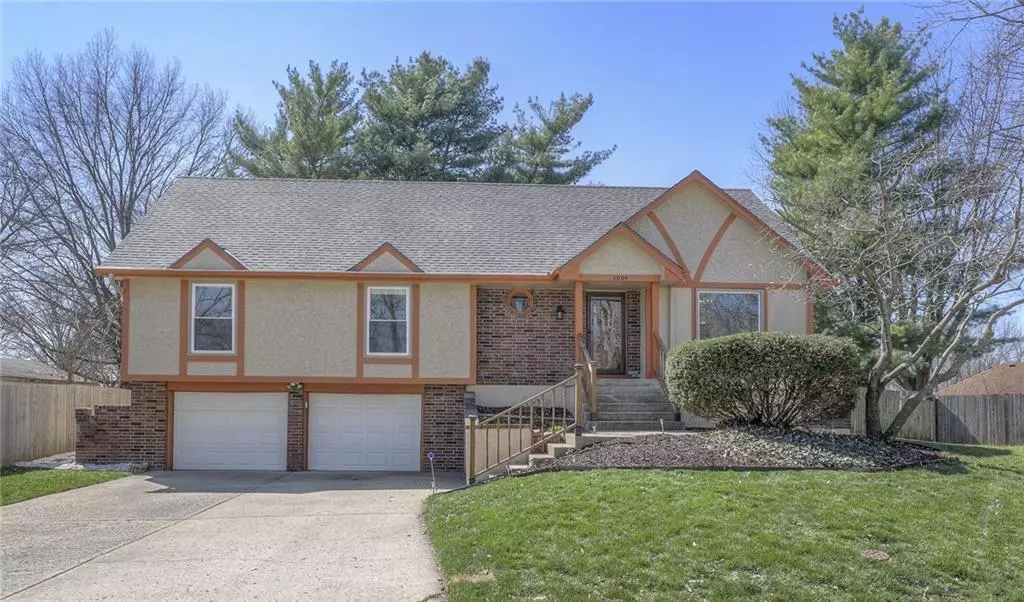$340,000
$340,000
For more information regarding the value of a property, please contact us for a free consultation.
1004 NW Sycamore CIR Blue Springs, MO 64015
4 Beds
3 Baths
3,248 SqFt
Key Details
Sold Price $340,000
Property Type Single Family Home
Sub Type Single Family Residence
Listing Status Sold
Purchase Type For Sale
Square Footage 3,248 sqft
Price per Sqft $104
Subdivision Timber Oaks
MLS Listing ID 2478494
Sold Date 05/23/24
Style Traditional
Bedrooms 4
Full Baths 3
Year Built 1978
Annual Tax Amount $5,091
Lot Size 8,872 Sqft
Acres 0.2036731
Property Description
Lovingly maintained home with incredible blend of warmth, character and updates, on a Cul-de-sac lot! NEW Windows, Roof, Carpet, Interior/Exterior paint. Plus, Newer furnace, AC & Water Heater! Spacious floor plan includes Great room with floor-to-ceiling stone fireplace, hardwood floors and vaulted ceiling with beams that walks out to deck overlooking level, fenced backyard. Charming kitchen offers pantry, dining area and ample cabinet/counter space. Laundry room conveniently located off the kitchen with access to back deck for grilling! Unique floorplan offers TWO primary bedroom suites! First Primary bedroom with private full bath, 2 additional bedrooms, formal dining room/office and 2nd full bath on the main level. Second primary suite upstairs has 3rd full bath with shower. Separate, private office upstairs! Finished lower level includes family room with bar and large storage room. Oversized garage has room for garden toys and workbench! Convenient location close to shops, dining, major highways and top-rated Blue Springs schools!
Location
State MO
County Jackson
Rooms
Other Rooms Entry, Family Room, Great Room, Main Floor BR, Main Floor Master, Office
Basement Finished, Full
Interior
Interior Features Ceiling Fan(s), Pantry, Vaulted Ceiling
Heating Forced Air
Cooling Attic Fan, Electric
Flooring Carpet, Luxury Vinyl Plank, Wood
Fireplaces Number 1
Fireplaces Type Great Room, Wood Burning
Fireplace Y
Appliance Dishwasher, Disposal, Refrigerator, Built-In Electric Oven, Stainless Steel Appliance(s)
Laundry Main Level, Off The Kitchen
Exterior
Exterior Feature Storm Doors
Parking Features true
Garage Spaces 2.0
Fence Wood
Roof Type Composition
Building
Lot Description Cul-De-Sac, Level, Treed
Entry Level Raised 1.5 Story
Sewer City/Public
Water Public
Structure Type Brick & Frame,Stucco & Frame
Schools
Elementary Schools James Lewis
Middle Schools Brittany Hill
High Schools Blue Springs
School District Blue Springs
Others
Ownership Private
Acceptable Financing Cash, Conventional, FHA, VA Loan
Listing Terms Cash, Conventional, FHA, VA Loan
Read Less
Want to know what your home might be worth? Contact us for a FREE valuation!

Our team is ready to help you sell your home for the highest possible price ASAP







