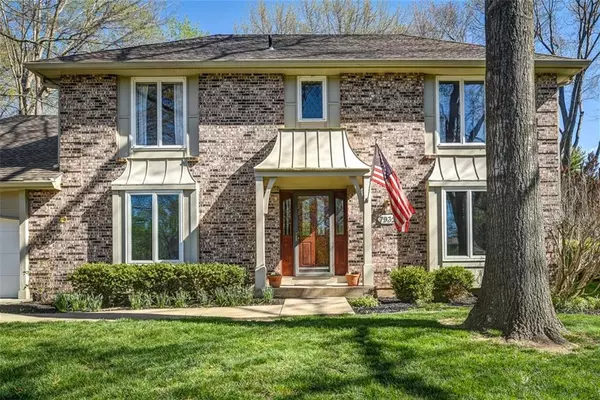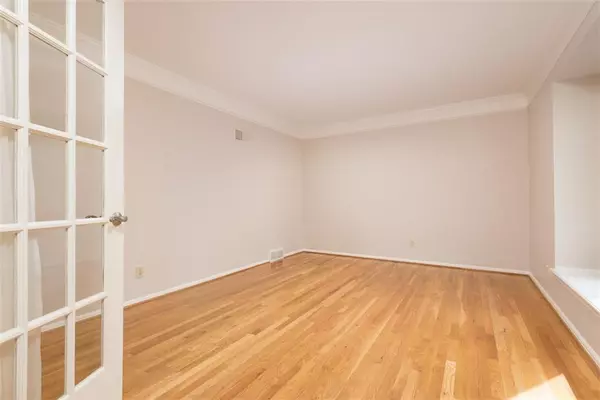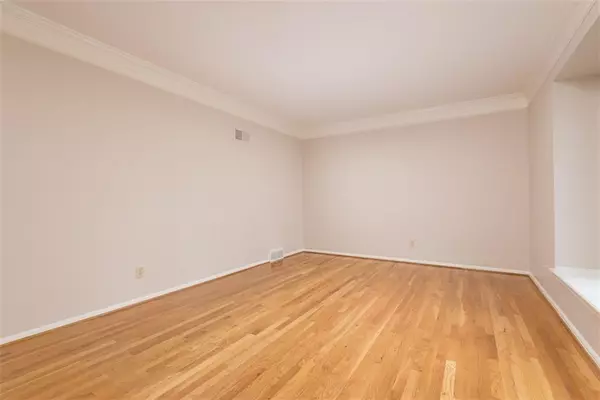$375,000
$375,000
For more information regarding the value of a property, please contact us for a free consultation.
7932 Rosehill RD Lenexa, KS 66215
4 Beds
3 Baths
3,014 SqFt
Key Details
Sold Price $375,000
Property Type Single Family Home
Sub Type Single Family Residence
Listing Status Sold
Purchase Type For Sale
Square Footage 3,014 sqft
Price per Sqft $124
Subdivision Colony Woods
MLS Listing ID 2478197
Sold Date 05/20/24
Style Traditional
Bedrooms 4
Full Baths 2
Half Baths 1
HOA Fees $51/ann
Year Built 1976
Annual Tax Amount $4,640
Lot Size 10,018 Sqft
Acres 0.23
Lot Dimensions 10,228
Property Description
Tucked in a quiet cul-de-sac in sought-after Colony Woods stands this stately 2-Story home with over 3,000 sqft of living space! This 4-bedroom, 2.5-bathroom home features an oversized garage, fresh paint, brand new carpet throughout, multiple living spaces, main floor laundry, a finished basement, and endless potential to create your dream home! The spacious living room offers painted beams, brick fireplace, great built-ins, and bay windows. Workable floorplan for any lifestyle with a cozy eat-in area in the kitchen, formal dining, home office or sitting room, half bath off the kitchen and across from the laundry room with a bonus shower - multiple spaces to pick your desired layout! Four spacious bedrooms upstairs full hall bathroom, and primary suite with full ensuite attached. The basement highlights a great rec room and tons of storage space. Enjoy spring BBQs on the huge back patio! Colony Woods offers a great pool with cabana, park, shelter house, tennis courts, and sports court. This home is being sold in its present condition.
Location
State KS
County Johnson
Rooms
Other Rooms Breakfast Room, Formal Living Room, Recreation Room
Basement Finished
Interior
Interior Features Ceiling Fan(s)
Heating Forced Air
Cooling Attic Fan, Electric
Flooring Wood
Fireplaces Number 2
Fireplaces Type Basement, Living Room
Fireplace Y
Appliance Dishwasher, Disposal, Dryer, Humidifier, Refrigerator, Built-In Electric Oven, Washer
Laundry Main Level
Exterior
Parking Features true
Garage Spaces 2.0
Amenities Available Pool
Roof Type Composition
Building
Lot Description Cul-De-Sac
Entry Level 2 Stories
Sewer City/Public
Water Public
Structure Type Brick & Frame
Schools
Elementary Schools Mill Creek
Middle Schools Trailridge
High Schools Sm Northwest
School District Shawnee Mission
Others
HOA Fee Include Trash
Ownership Private
Acceptable Financing Cash, Conventional, FHA, VA Loan
Listing Terms Cash, Conventional, FHA, VA Loan
Read Less
Want to know what your home might be worth? Contact us for a FREE valuation!

Our team is ready to help you sell your home for the highest possible price ASAP






