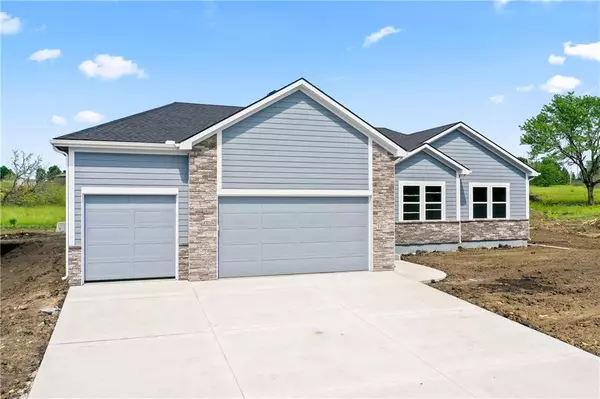$399,900
$399,900
For more information regarding the value of a property, please contact us for a free consultation.
1207 Lady's LN Harrisonville, MO 64701
3 Beds
2 Baths
1,720 SqFt
Key Details
Sold Price $399,900
Property Type Single Family Home
Sub Type Single Family Residence
Listing Status Sold
Purchase Type For Sale
Square Footage 1,720 sqft
Price per Sqft $232
Subdivision Burris Sub
MLS Listing ID 2480355
Sold Date 05/17/24
Style Traditional
Bedrooms 3
Full Baths 2
Year Built 2024
Annual Tax Amount $4,900
Lot Size 9,200 Sqft
Acres 0.21120293
Lot Dimensions 80x120x80x114
Property Description
Welcome to your new home in Harrisonville's premier neighborhood! This true ranch home is a stunning example of modern elegance, seamlessly blending style and functionality. As you step inside, the beautiful real ¾” white oak hardwood floors guide you through the kitchen, dining area, living room, hallways, and even the laundry room, creating a warm and inviting atmosphere throughout the home. You'll even have the opportunity to choose your preferred stain color for the hardwood floors, adding a personal touch to your new home. The kitchen features a large center island with soft close cabinets, pull-out trash drawer, and bar stool seating. There is an abundance of cabinets and built-in appliances including a gas cook-top, built-in oven and microwave, and a striking custom-built hood, this kitchen effortlessly combines style and practicality. The standout feature is the expansive walk-in pantry, complete with a coffee bar & prep area, floating shelves & built-in shelving, offering ample storage and prep space. The dining room/breakfast room off the kitchen features floor-to-ceiling windows and leads out to a nicely sized partially covered patio, perfect for enjoying the outdoors. In the living room, 10-foot ceilings and floor-to-ceiling windows create an inviting and airy atmosphere. The master ensuite bedroom boasts a vaulted ceiling, while the master bath includes double vanities, a spacious walk-in shower, and a large walk-in closet. Two additional secondary bedrooms offer ceiling fans and generous closet space. 3-car garage, equipped with openers This new floor plan has been carefully modified to increase the square footage, offering more space for you and your family to enjoy. Take in the scenic views of the lake from your front porch and take advantage of the neighborhood's proximity to inviting walking trails that lead into Harrisonville City Park, Lake, and Golf Course. End of May completion
Location
State MO
County Cass
Rooms
Other Rooms Fam Rm Main Level, Family Room, Great Room, Main Floor Master
Basement Egress Window(s), Full
Interior
Interior Features Ceiling Fan(s), Custom Cabinets, Kitchen Island, Pantry, Stained Cabinets, Vaulted Ceiling, Walk-In Closet(s)
Heating Forced Air
Cooling Electric
Flooring Carpet, Ceramic Floor, Wood
Fireplaces Number 1
Fireplaces Type Electric, Living Room
Fireplace Y
Laundry Bedroom Level, Main Level
Exterior
Exterior Feature Sat Dish Allowed
Parking Features true
Garage Spaces 3.0
Roof Type Composition
Building
Lot Description City Lot, Level
Entry Level Ranch
Sewer City/Public
Water Public
Structure Type Frame,Stone & Frame
Schools
Elementary Schools Harrisonville
Middle Schools Harrisonville
High Schools Harrisonville
School District Harrisonville
Others
Ownership Private
Acceptable Financing Cash, Conventional, FHA, VA Loan
Listing Terms Cash, Conventional, FHA, VA Loan
Read Less
Want to know what your home might be worth? Contact us for a FREE valuation!

Our team is ready to help you sell your home for the highest possible price ASAP






