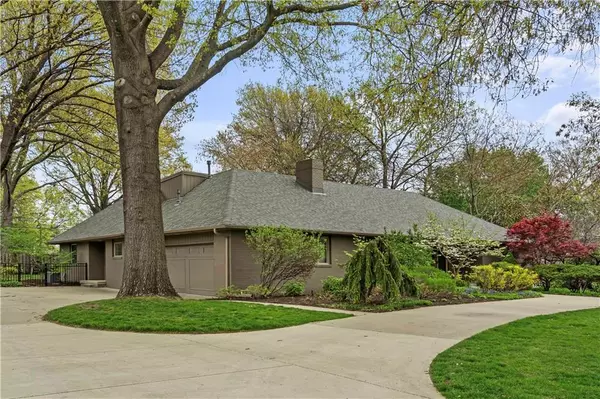$750,000
$750,000
For more information regarding the value of a property, please contact us for a free consultation.
2314 W 71st ST Prairie Village, KS 66208
5 Beds
4 Baths
3,234 SqFt
Key Details
Sold Price $750,000
Property Type Single Family Home
Sub Type Single Family Residence
Listing Status Sold
Purchase Type For Sale
Square Footage 3,234 sqft
Price per Sqft $231
Subdivision Prairie Hills
MLS Listing ID 2479919
Sold Date 05/16/24
Style Traditional
Bedrooms 5
Full Baths 3
Half Baths 1
HOA Fees $4/ann
Year Built 1963
Annual Tax Amount $8,584
Lot Size 0.383 Acres
Acres 0.38344812
Property Description
Prepare to be captivated from the moment you lay eyes on this wonderful home, where the appeal begins with its charming street presence and extends to every corner of the property. Beyond the inviting landscaping, side entry garage, and welcoming circle drive lies a spacious sanctuary awaiting your personal touch. Step inside to discover a floor plan designed to exceed expectations, boasting three generous living areas, the primary bedroom suite, convenient main-floor laundry, and a gourmet kitchen.
While there's work to be done, envisioning the possibilities is part of the excitement. Whether you're ready to move right in or eager to embark on a journey of customization, the choice is yours. Upstairs, three additional bedrooms await, ensuring ample space for everyone to call this house a home. The outside offers a fenced backyard and spacious patio area.
Embrace the opportunity to create the home of your dreams while reveling in the abundance of space and potential that this property has to offer. Schedule your visit today and prepare to be inspired by the endless possibilities awaiting you.
Location
State KS
County Johnson
Rooms
Other Rooms Family Room, Formal Living Room, Main Floor Master
Basement Full, Sump Pump
Interior
Interior Features Ceiling Fan(s), Pantry, Skylight(s), Wet Bar
Heating Forced Air, Zoned
Cooling Electric, Zoned
Flooring Tile, Wood
Fireplaces Number 2
Fireplaces Type Family Room, Gas Starter, Living Room, Wood Burning
Fireplace Y
Appliance Dishwasher, Disposal, Dryer, Exhaust Hood, Refrigerator, Gas Range, Stainless Steel Appliance(s), Washer
Laundry Laundry Room, Off The Kitchen
Exterior
Parking Features true
Garage Spaces 2.0
Fence Metal, Wood
Roof Type Composition
Building
Lot Description Level, Sprinkler-In Ground, Treed
Entry Level 1.5 Stories
Sewer City/Public
Water Public
Structure Type Brick
Schools
Elementary Schools Belinder
Middle Schools Indian Hills
High Schools Sm East
School District Shawnee Mission
Others
HOA Fee Include Curbside Recycle,Trash
Ownership Private
Acceptable Financing Cash, Conventional
Listing Terms Cash, Conventional
Read Less
Want to know what your home might be worth? Contact us for a FREE valuation!

Our team is ready to help you sell your home for the highest possible price ASAP






