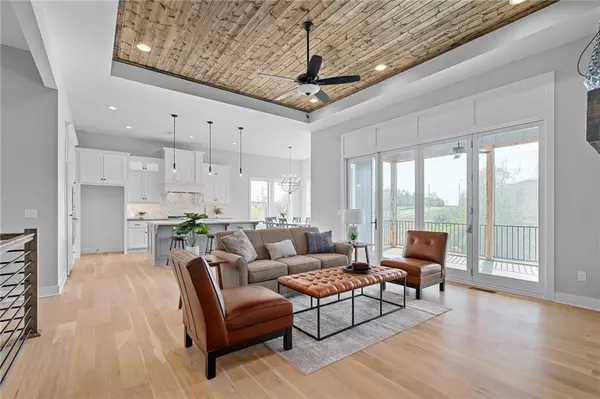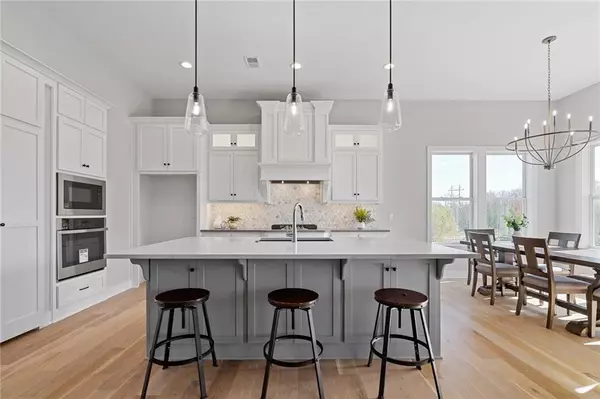$675,000
$675,000
For more information regarding the value of a property, please contact us for a free consultation.
22371 W 87th TER Lenexa, KS 66227
4 Beds
5 Baths
3,294 SqFt
Key Details
Sold Price $675,000
Property Type Single Family Home
Sub Type Single Family Residence
Listing Status Sold
Purchase Type For Sale
Square Footage 3,294 sqft
Price per Sqft $204
Subdivision Watercrest Landing
MLS Listing ID 2484148
Sold Date 05/15/24
Style Traditional
Bedrooms 4
Full Baths 3
Half Baths 2
HOA Fees $162/mo
Year Built 2023
Annual Tax Amount $6,000
Lot Size 7,979 Sqft
Acres 0.18317263
Property Description
LAST CHANCE AT OWNING AN AMAZING CLASSIC HOMES REV 1.5TY BACKING TO TREED GREENSPACE IN PHASE 2! Nestled against a backdrop of lush greenspace and majestic trees, spacious plan offers one of the best settings. Amazing upgrades including bi fold doors spanning 12'ft wide x 8'ft tall opening up the Great Room to screened in deck. Open and spacious this plan has Chef's Dream Kitchen with HUGE! walk in pantry/ prep kitchen. Large Primary suite with oversized walk in closet connecting to the laundry room with sink and additional cabinets. Finished Walkout LL includes Full Wetbar setup perfect for entertaining on separate living space, One of the many highlights of this property is its prime location, situated directly across from the renowned Black Hoof Park and the scenic Lake Lenexa. Imagine waking up to the tranquil views of the park and enjoying leisurely strolls around the lake, creating a perfect balance between urban convenience and natural beauty. DON'T MISS THIS OPPORTUNITY!
Location
State KS
County Johnson
Rooms
Other Rooms Great Room, Main Floor BR, Main Floor Master, Mud Room
Basement Concrete, Finished, Walk Out
Interior
Interior Features Custom Cabinets, Kitchen Island, Painted Cabinets, Pantry, Wet Bar
Heating Natural Gas
Cooling Electric
Flooring Carpet, Tile, Wood
Fireplaces Number 1
Fireplaces Type Great Room
Fireplace Y
Appliance Cooktop, Dishwasher, Microwave, Built-In Oven
Laundry Bedroom Level, Main Level
Exterior
Parking Features true
Garage Spaces 3.0
Roof Type Composition
Building
Lot Description Adjoin Greenspace, Pond(s), Treed
Entry Level Reverse 1.5 Story
Sewer City/Public
Water Public
Structure Type Stone Trim,Stucco & Frame
Schools
Elementary Schools Manchester Park
Middle Schools Prairie Trail
High Schools Olathe Northwest
School District Olathe
Others
HOA Fee Include Lawn Service,Snow Removal,Trash
Ownership Private
Acceptable Financing Cash, Conventional, Private
Listing Terms Cash, Conventional, Private
Read Less
Want to know what your home might be worth? Contact us for a FREE valuation!

Our team is ready to help you sell your home for the highest possible price ASAP






