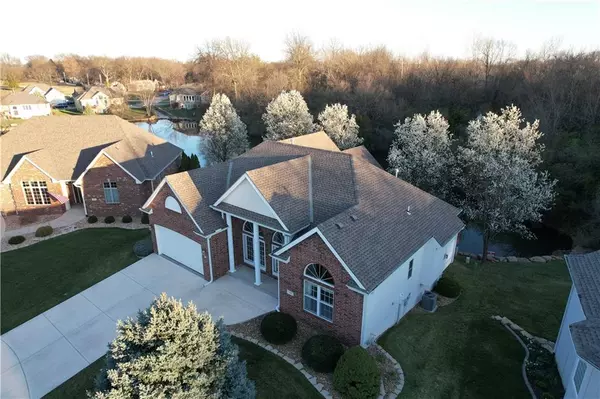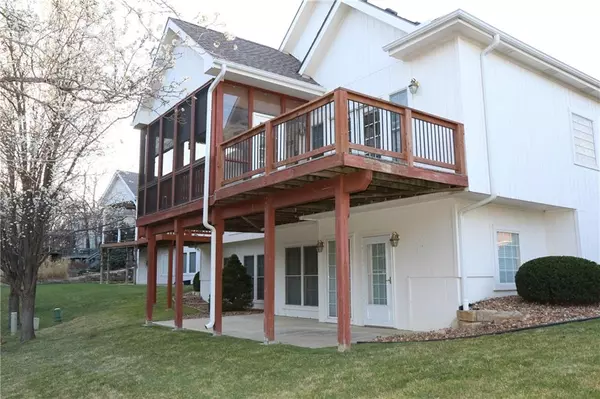$450,000
$450,000
For more information regarding the value of a property, please contact us for a free consultation.
703 Bellerive CT Lansing, KS 66043
3 Beds
3 Baths
2,734 SqFt
Key Details
Sold Price $450,000
Property Type Single Family Home
Sub Type Single Family Residence
Listing Status Sold
Purchase Type For Sale
Square Footage 2,734 sqft
Price per Sqft $164
Subdivision Fairway Estates
MLS Listing ID 2477881
Sold Date 05/15/24
Style Traditional
Bedrooms 3
Full Baths 3
HOA Fees $29/ann
Year Built 2002
Annual Tax Amount $6,180
Lot Size 10,578 Sqft
Acres 0.24283746
Property Description
GRAND Reverse Story & 1/2 on the WATER! Backs to 2.5 Acre Lake on a Cul-de-sac! WALK-OUT Basement! Covered and Screened Back Deck and 2nd Deck Overlooks Lake & Trees! FRONT Double French Doors opens to Large Entry & Breakfast Nook! Stunning Dining Area Connects to Large Great Room with HARDWOOD Floors, Direct Vent FIREPLACE with Builts-Ins! GOURMET Kitchen with Granite Countertops, Tons of Cabinets & Separate ISLAND! All Appliances Stay! Large MASTER Suite with Double Vanity, JETTED Tub, Oversized Shower and WALK-IN Closet! Lower Level Rec-Room with 3rd Bedroom and Bonus Room for Office or 4th Bedroom! Newer ROOF and HVAC! SPRINKLER System! Basement offers lots of Storage Area!
Location
State KS
County Leavenworth
Rooms
Other Rooms Breakfast Room, Entry, Great Room, Main Floor BR, Office
Basement Concrete, Finished, Full, Walk Out
Interior
Interior Features All Window Cover, Ceiling Fan(s), Kitchen Island, Pantry, Vaulted Ceiling, Walk-In Closet(s), Whirlpool Tub
Heating Natural Gas
Cooling Electric
Flooring Carpet, Tile, Wood
Fireplaces Number 1
Fireplaces Type Gas, Great Room, Zero Clearance
Fireplace Y
Appliance Dishwasher, Disposal, Dryer, Humidifier, Microwave, Refrigerator, Built-In Electric Oven, Washer
Laundry Laundry Closet, Off The Kitchen
Exterior
Exterior Feature Storm Doors
Parking Features true
Garage Spaces 2.0
Roof Type Composition
Building
Lot Description Cul-De-Sac, Lake Front
Entry Level Ranch,Reverse 1.5 Story
Sewer City/Public
Water Public
Structure Type Brick Trim,Stucco
Schools
Elementary Schools Lansing
Middle Schools Lansing
High Schools Lansing
School District Lansing
Others
Ownership Private
Acceptable Financing Cash, Conventional, FHA, VA Loan
Listing Terms Cash, Conventional, FHA, VA Loan
Read Less
Want to know what your home might be worth? Contact us for a FREE valuation!

Our team is ready to help you sell your home for the highest possible price ASAP






