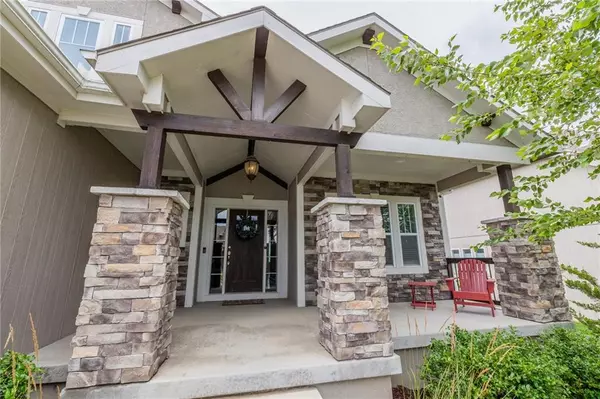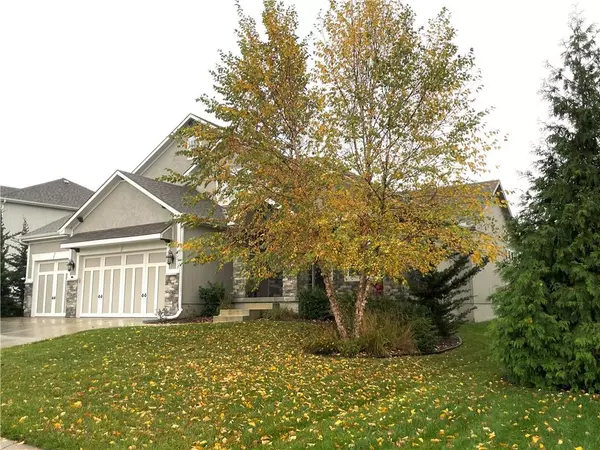$669,000
$669,000
For more information regarding the value of a property, please contact us for a free consultation.
12913 W 168th ST Overland Park, KS 66221
5 Beds
5 Baths
3,515 SqFt
Key Details
Sold Price $669,000
Property Type Single Family Home
Sub Type Single Family Residence
Listing Status Sold
Purchase Type For Sale
Square Footage 3,515 sqft
Price per Sqft $190
Subdivision Chapel Hill
MLS Listing ID 2460779
Sold Date 05/14/24
Style Traditional
Bedrooms 5
Full Baths 4
Half Baths 1
HOA Fees $90/ann
Year Built 2017
Annual Tax Amount $7,403
Lot Size 8,250 Sqft
Acres 0.18939394
Lot Dimensions 75 X 110 M/L
Property Description
ASSUMABLE 2.25% VA LOAN (BUYERS MUST QUALIFY Note process can be as long as 90 days +/- to complete an assumption with lender). BEST BUY NOW! One Owner hard to find 1.5sty with sought after large covered front porch with stone columns elevation and FINISHED BASEMENT all backing to community green space! WOW! Best Price per square foot and well below todays costs to build! Study/Den w/double glass french doors. Family Room comes with a 86" LG flat screen wall mount tv, in wall speakers, subwoofer surround sound system, Walkup Wall bar w/sink and beverage refrigerator. The family room is huge there's room for pool table! Hardwood floors on first floor w/carpet in main floor MBR. Free standing soaker tub in Spacious MBR BATH w/walk-in shower, double vanity & upgrade tile w/MBR closet connecting to first floor laundry/convenience. Decor ceiling coffer vaults with wood finish, Designer stair carpet, the JR MBR on second floor w/private bath and other 2 bedrooms jack/jill connecting bath wet area. This garage is a CAR LOVERS DREAM..... its AMAZING w/designer padded car flooring and fully finished garage walls. Chapel Hill amenities include two swimming pools (one competition sized), pickleball court, approx. 3 miles of interior asphalt walking trails thru 70 acres (m/l) of platted/treed green space! Playground/tot lot and immediately adjacent to the 1200 acre (m/l) Heritage Park Complex featuring 18 hole golf course, recreational lake w/sand beach & marina, 30 acre off leash dog park, picnic shelter houses, trails, sporting fields and more!
Location
State KS
County Johnson
Rooms
Other Rooms Breakfast Room, Den/Study, Entry, Family Room, Great Room, Main Floor Master
Basement Daylight, Egress Window(s), Finished, Sump Pump
Interior
Interior Features Ceiling Fan(s), Custom Cabinets, Kitchen Island, Pantry, Stained Cabinets, Walk-In Closet(s)
Heating Heat Pump
Cooling Heat Pump
Flooring Carpet, Tile, Wood
Fireplaces Number 1
Fireplaces Type Gas, Great Room
Fireplace Y
Appliance Dishwasher, Disposal, Microwave, Built-In Electric Oven, Stainless Steel Appliance(s)
Laundry Bedroom Level, Main Level
Exterior
Parking Features true
Garage Spaces 3.0
Fence Metal
Amenities Available Clubhouse, Party Room, Pickleball Court(s), Pool, Trail(s)
Roof Type Composition
Building
Lot Description Adjoin Greenspace, Sprinkler-In Ground
Entry Level 1.5 Stories
Sewer City/Public
Water Public
Structure Type Stone Veneer,Stucco & Frame
Schools
Elementary Schools Timber Sage
Middle Schools Woodland Spring
High Schools Spring Hill
School District Spring Hill
Others
HOA Fee Include All Amenities,Curbside Recycle,Management,Trash
Ownership Private
Acceptable Financing Assumable, Cash, Conventional, FHA, VA Loan
Listing Terms Assumable, Cash, Conventional, FHA, VA Loan
Read Less
Want to know what your home might be worth? Contact us for a FREE valuation!

Our team is ready to help you sell your home for the highest possible price ASAP






