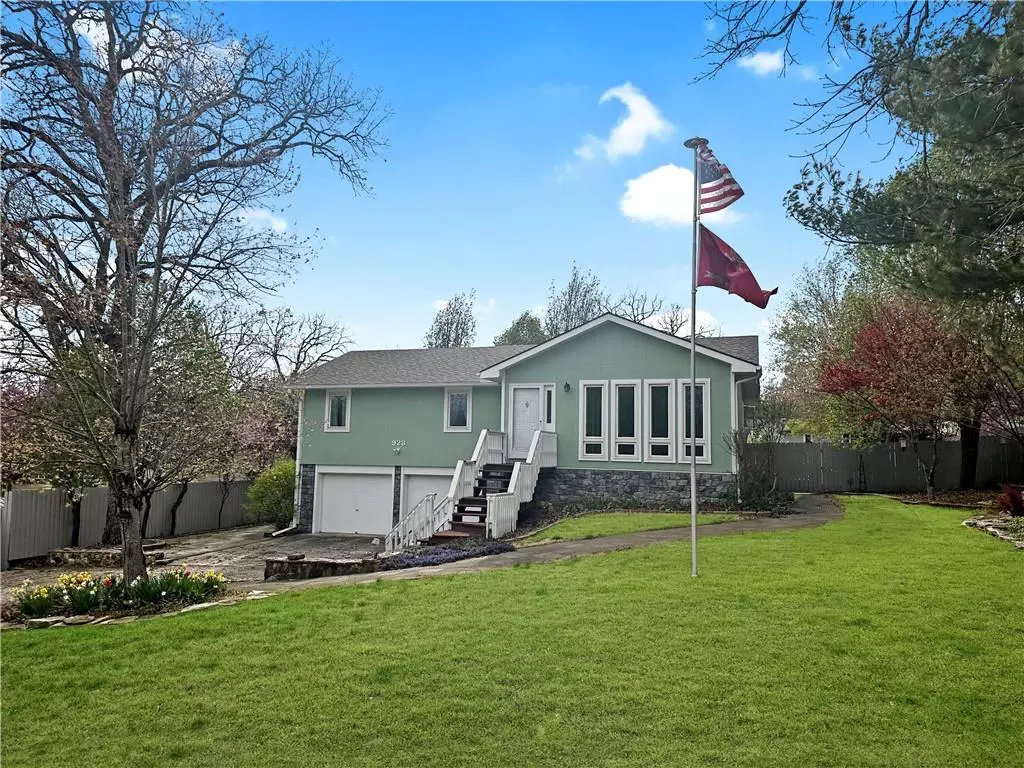$259,000
$259,000
For more information regarding the value of a property, please contact us for a free consultation.
923 Dustin DR Warsaw, MO 65355
3 Beds
3 Baths
2,516 SqFt
Key Details
Sold Price $259,000
Property Type Single Family Home
Sub Type Single Family Residence
Listing Status Sold
Purchase Type For Sale
Square Footage 2,516 sqft
Price per Sqft $102
MLS Listing ID 2482394
Sold Date 05/10/24
Style Traditional
Bedrooms 3
Full Baths 3
Year Built 1983
Annual Tax Amount $1,342
Lot Size 0.443 Acres
Acres 0.44263086
Lot Dimensions 108.6X200.6I
Property Description
Welcome to your dream home! This charming 3-bedroom, 3-full-bathroom residence is nestled in a serene neighborhood and boasts a gorgeous yard and location!
The main level features a spacious living room, large master bedroom with a cozy sitting area, walk-in closet, and luxurious master bath with a shower. Additionally, there's a second bedroom and guest bath with a tub/shower combo.
The heart of the home is the inviting eat-in kitchen with a dining area and snack bar, perfect for hosting gatherings. Step outside to the large screened porch and expansive deck with a grilling porch, or simply enjoy the tranquility of the outdoors.
Downstairs, find a bedroom suite/family room with a bathroom featuring a shower, a bonus room, and a storage room ideal for a home office or hobby space.
Recent updates include laminate flooring, carpeting, and an electric water heater. The roof was replaced in 2014, and Leaf Filter gutter guard covers were installed in 2022.
Energy-efficient replacement windows enhance the home's efficiency. All window blinds stay with the property, along with appliances including refrigerator, range, built-in microwave, dishwasher, washer, dryer, and chest freezer.
The exterior boasts professionally painted wood siding, stained and sealed decking, and beautifully landscaped yard with raised garden beds and blueberry bushes.
Parking is convenient with an attached 2-car garage and a detached single-car electrified garage/shop.
*Flag pole in front yard in not included in sale of property.*
Don't miss your chance to make this meticulously maintained home yours – schedule a showing today!
Location
State MO
County Benton
Rooms
Basement Garage Entrance, Inside Entrance, Partial, Walk Out
Interior
Interior Features Ceiling Fan(s), Kitchen Island, Skylight(s), Walk-In Closet(s)
Heating Electric, Heat Pump
Cooling Electric
Flooring Carpet, Laminate
Fireplace Y
Appliance Dishwasher, Disposal, Dryer, Freezer, Microwave, Refrigerator, Built-In Electric Oven, Washer, Water Softener
Laundry In Bathroom, Main Level
Exterior
Exterior Feature Storm Doors
Parking Features true
Garage Spaces 3.0
Fence Wood
Roof Type Composition
Building
Lot Description City Limits
Entry Level Raised Ranch
Sewer City/Public
Water Public
Structure Type Frame,Lap Siding
Schools
School District Cole Camp
Others
Ownership Private
Acceptable Financing Cash, Conventional
Listing Terms Cash, Conventional
Read Less
Want to know what your home might be worth? Contact us for a FREE valuation!

Our team is ready to help you sell your home for the highest possible price ASAP







