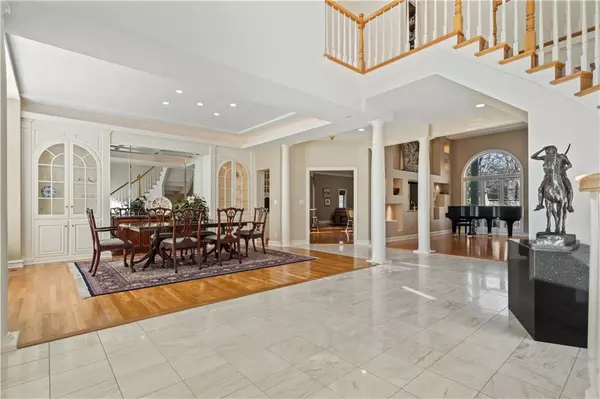$1,565,000
$1,565,000
For more information regarding the value of a property, please contact us for a free consultation.
11716 High DR Leawood, KS 66211
4 Beds
6 Baths
5,751 SqFt
Key Details
Sold Price $1,565,000
Property Type Single Family Home
Sub Type Single Family Residence
Listing Status Sold
Purchase Type For Sale
Square Footage 5,751 sqft
Price per Sqft $272
Subdivision Hallbrook
MLS Listing ID 2477045
Sold Date 05/06/24
Style Traditional
Bedrooms 4
Full Baths 4
Half Baths 2
HOA Fees $254/ann
Year Built 1991
Annual Tax Amount $16,770
Lot Size 0.602 Acres
Acres 0.6023416
Lot Dimensions 145x195x173x157
Property Description
Revel in the allure of Hallbrook in this 1.5-story home is located on one of the most coveted and quiet cul-de-sac streets in the neighborhood. Floor-to-ceiling windows highlight the outdoor oasis, complete with a gorgeous, remodeled pool, fountain features, covered patio, plenty of seating and nice green space. The elegant 2-story foyer sets the tone for spacious living and dining rooms, while a beautiful first-floor office adjoins the main level master suite for added convenience. The hearth room kitchen and open floor plan offer seamless flow, creating an inviting space for entertaining guests. Upstairs, you'll find generously sized bedrooms, each with its own en suite bathroom. The finished lower level provides multiple seating areas for relaxation or gatherings. Additional amenities include an oversized 3-car garage and a circular driveway for easy access, making this home a standout choice for those seeking both luxury and functionality.
Location
State KS
County Johnson
Rooms
Other Rooms Family Room, Formal Living Room, Great Room, Library, Main Floor Master
Basement Finished, Full
Interior
Interior Features Cedar Closet, Ceiling Fan(s), Kitchen Island, Pantry, Skylight(s), Walk-In Closet(s), Wet Bar, Whirlpool Tub
Heating Forced Air, Zoned
Cooling Electric, Zoned
Flooring Carpet, Tile, Wood
Fireplaces Number 4
Fireplaces Type Great Room, Hearth Room, Master Bedroom, Recreation Room
Equipment Intercom
Fireplace Y
Appliance Dishwasher, Disposal, Exhaust Hood, Microwave, Refrigerator, Gas Range, Stainless Steel Appliance(s)
Laundry Main Level, Off The Kitchen
Exterior
Parking Features true
Garage Spaces 3.0
Fence Metal
Pool Inground
Roof Type Wood Shingle
Building
Lot Description Cul-De-Sac, Level, Sprinkler-In Ground, Treed
Entry Level 1.5 Stories
Sewer City/Public
Water Public
Structure Type Stone Trim,Stucco
Schools
Elementary Schools Leawood
Middle Schools Leawood Middle
High Schools Blue Valley North
School District Blue Valley
Others
HOA Fee Include Curbside Recycle,Trash
Ownership Private
Acceptable Financing Cash, Conventional
Listing Terms Cash, Conventional
Read Less
Want to know what your home might be worth? Contact us for a FREE valuation!

Our team is ready to help you sell your home for the highest possible price ASAP






