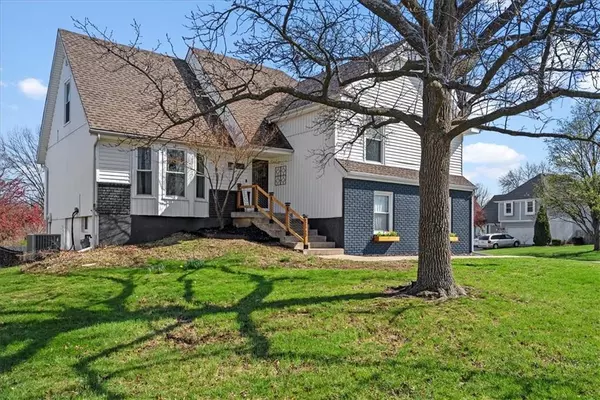$412,500
$412,500
For more information regarding the value of a property, please contact us for a free consultation.
8369 Alden ST Lenexa, KS 66215
4 Beds
3 Baths
1,922 SqFt
Key Details
Sold Price $412,500
Property Type Single Family Home
Sub Type Single Family Residence
Listing Status Sold
Purchase Type For Sale
Square Footage 1,922 sqft
Price per Sqft $214
Subdivision The Cedars
MLS Listing ID 2478821
Sold Date 05/07/24
Style A-Frame
Bedrooms 4
Full Baths 2
Half Baths 1
Year Built 1987
Annual Tax Amount $4,838
Lot Size 10,018 Sqft
Acres 0.23
Property Description
You are not going to want to miss this charming 4-bedroom, 2.5 bath home on a corner lot in Lenexa. So many stylish updates!! Inside you'll find an updated kitchen with granite countertops and upgraded appliances. The open flow from living room to dining room, kitchen and hearth room plus a finished bonus room in the basement give plenty of room to spread out while staying connected! Hardwood and (new) LVT floors throughout most of the house make for beauty and easy upkeep. New paint, interior & exterior lighting and water heater! The piece de resistance is the back yard complete with in-ground saltwater pool, new top of the line hot tub, fire pit, and still room for your favorite pet to roam. Enjoy the convenience of a maintenance-free exterior and the tranquility of a quiet neighborhood within walking distance to Sar Ko Par Trails Park and near Lenexa City Center. Don't miss the opportunity to make this your new home – schedule a showing today!
We have set an offer deadline of noon on Monday April 8th...please let us know if you are submitting!
Location
State KS
County Johnson
Rooms
Other Rooms Subbasement
Basement Finished
Interior
Interior Features Ceiling Fan(s), Custom Cabinets, Pantry
Heating Natural Gas
Cooling Electric
Flooring Wood
Fireplaces Number 1
Fireplace Y
Appliance Dishwasher, Disposal, Exhaust Hood, Refrigerator, Gas Range, Stainless Steel Appliance(s)
Exterior
Exterior Feature Firepit
Parking Features true
Garage Spaces 2.0
Fence Metal, Privacy
Pool Inground
Amenities Available Pool, Trail(s)
Roof Type Composition
Building
Entry Level Side/Side Split
Sewer City/Public
Water Public
Structure Type Brick & Frame,Vinyl Siding
Schools
Elementary Schools Rising Star
Middle Schools Westridge
High Schools Sm West
School District Shawnee Mission
Others
Ownership Private
Acceptable Financing Cash, Conventional, FHA, VA Loan
Listing Terms Cash, Conventional, FHA, VA Loan
Read Less
Want to know what your home might be worth? Contact us for a FREE valuation!

Our team is ready to help you sell your home for the highest possible price ASAP






