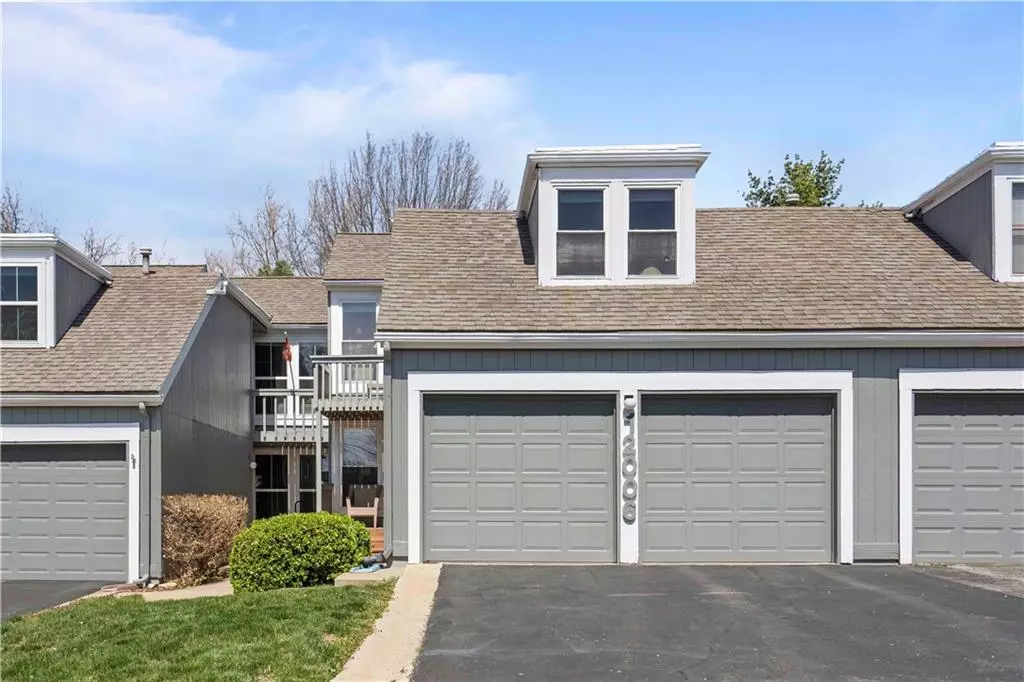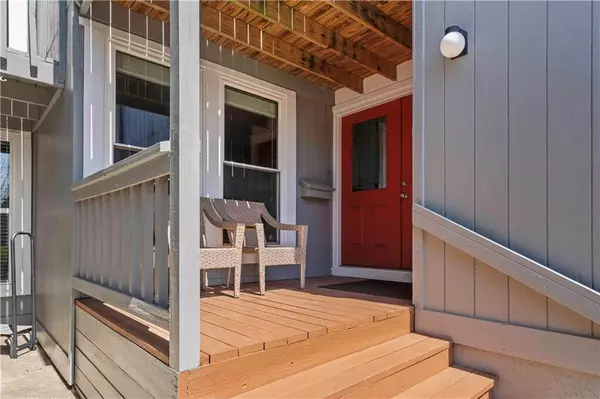$275,000
$275,000
For more information regarding the value of a property, please contact us for a free consultation.
12006 W 82ND TER Lenexa, KS 66215
3 Beds
4 Baths
1,788 SqFt
Key Details
Sold Price $275,000
Property Type Multi-Family
Sub Type Townhouse
Listing Status Sold
Purchase Type For Sale
Square Footage 1,788 sqft
Price per Sqft $153
Subdivision Four Colonies
MLS Listing ID 2479624
Sold Date 05/02/24
Style Traditional
Bedrooms 3
Full Baths 3
Half Baths 1
HOA Fees $208/mo
Year Built 1973
Annual Tax Amount $2,838
Lot Size 2,197 Sqft
Acres 0.05043618
Property Description
FOUR COLONIES TOWNHOME! Enjoy easy living in a maintenance free townhome! This unit has been very well maintained: Vaulted Great Room with Fireplace for those cozy nights in. Formal Dining Area. Light and Bright Kitchen opens to patio off back. Upstairs find a spacious primary suite complete with walk-in closet, en-suite bathroom and deck to enjoy your beverage. 2 more bedrooms and 2nd full bath. Finished basement includes a Family Room with new luxury plank flooring. 3rd bath (just needs vanity) is combined with laundry room. Tons of unfinished space for storage. Bonus cedar lined closet. 2 CAR GARAGE! HOA Covers Roof, Gutters, Exterior Paint (6 year rotation), Snow Removal, Trash and Recycling! Community Amenities: 4 Pools, 3 Clubhouses, 4 Tennis Courts, Basketball Courts, Library and Walking Trails. ALL OF THIS IN GREAT CENTRAL LOCATION--close to shopping, dining and major highways!
Location
State KS
County Johnson
Rooms
Basement Concrete
Interior
Interior Features Ceiling Fan(s), Pantry, Vaulted Ceiling, Walk-In Closet(s)
Heating Forced Air
Cooling Electric
Fireplaces Number 1
Fireplaces Type Great Room
Fireplace Y
Appliance Dishwasher, Disposal, Microwave, Built-In Electric Oven
Laundry In Basement
Exterior
Parking Features true
Garage Spaces 2.0
Fence Privacy
Amenities Available Clubhouse, Play Area, Pool, Tennis Court(s)
Roof Type Composition
Building
Lot Description City Lot, Level
Entry Level 2 Stories
Sewer City/Public
Water City/Public - Verify
Structure Type Frame
Schools
Elementary Schools Rising Star
Middle Schools Trailridge
High Schools Sm Northwest
School District Shawnee Mission
Others
HOA Fee Include Curbside Recycle,Lawn Service,Management,Snow Removal,Trash
Ownership Private
Acceptable Financing Cash, Conventional, FHA, VA Loan
Listing Terms Cash, Conventional, FHA, VA Loan
Read Less
Want to know what your home might be worth? Contact us for a FREE valuation!

Our team is ready to help you sell your home for the highest possible price ASAP






