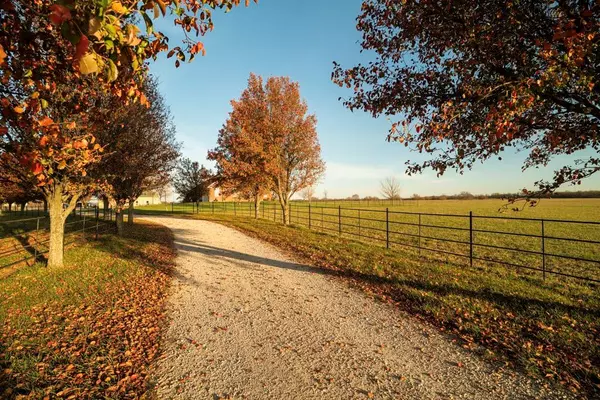$558,587
$558,587
For more information regarding the value of a property, please contact us for a free consultation.
22875 Farlin RD Parker, KS 66072
5 Beds
3 Baths
4,338 SqFt
Key Details
Sold Price $558,587
Property Type Single Family Home
Sub Type Single Family Residence
Listing Status Sold
Purchase Type For Sale
Square Footage 4,338 sqft
Price per Sqft $128
Subdivision Parker Ks
MLS Listing ID 2464476
Sold Date 05/03/24
Style Traditional
Bedrooms 5
Full Baths 3
Year Built 2003
Annual Tax Amount $3,305
Lot Size 9.030 Acres
Acres 9.03
Property Description
If you are in the market for a large home in the country, in a low traveled area, with 9 plus acres to roam or run horses and cattle, and just 1 mile off blacktop, look no further! As you enter into the custom entrance, you drive down a gorgeous tree lined gravel driveway, leading to a beautiful large brick home. The 4300 plus square foot home built in 2003 sits on a manicured 9 plus acres that is fenced. Inside the home you will find solid oak doors, oak cabinets, oak trim and corian countertops throughout, and you will notice its been meticulously taken care of. The main floor holds a large great room for family gatherings, a roomy kitchen with dining area, 3 bedrooms including the master and 2 bathrooms. The master bedroom suite is spacious with vaulted ceilings and includes a master bathroom with a whirlpool bathtub, standup shower, and a walk-in closet. A sunroom leads to a large stamped concrete patio for enjoying some fresh air. A staircase will lead you to a finished basement that includes a large family room, 2 spacious bedrooms, a bathroom, and a big concrete lined storage closet. The home includes a 2-car garage along with another newer 24x36 detached shop that includes a concrete floor and electricity to comfortable work in or extra parking. This well-maintained home on country acreage is ready for your large family gatherings and livestock!
Location
State KS
County Linn
Rooms
Basement Basement BR, Finished, Inside Entrance
Interior
Interior Features Ceiling Fan(s), Pantry, Prt Window Cover, Stained Cabinets, Vaulted Ceiling, Walk-In Closet(s)
Heating Electric, Heat Pump
Cooling Electric, Heat Pump
Flooring Carpet, Tile, Wood
Fireplace N
Appliance Cooktop, Dishwasher, Microwave, Refrigerator, Built-In Electric Oven
Laundry Laundry Room, Off The Kitchen
Exterior
Exterior Feature Storm Doors
Parking Features true
Garage Spaces 4.0
Fence Metal
Roof Type Composition
Building
Lot Description Acreage, Corner Lot, Treed
Entry Level Ranch
Sewer Lagoon
Water Rural
Structure Type Brick
Schools
Elementary Schools Prairie View
Middle Schools Prairie View
High Schools Prairie View
School District Prairie View
Others
Ownership Private
Acceptable Financing Cash, Conventional, FHA, USDA Loan, VA Loan
Listing Terms Cash, Conventional, FHA, USDA Loan, VA Loan
Read Less
Want to know what your home might be worth? Contact us for a FREE valuation!

Our team is ready to help you sell your home for the highest possible price ASAP






