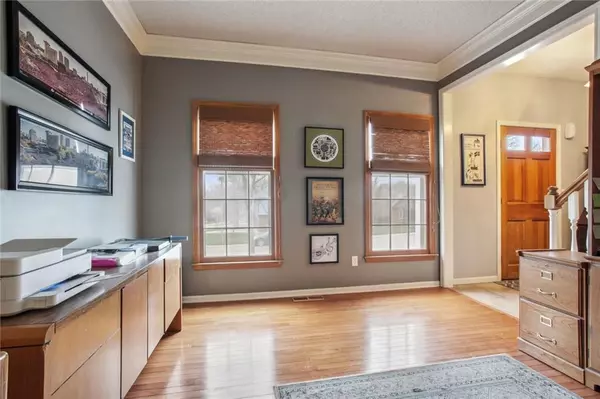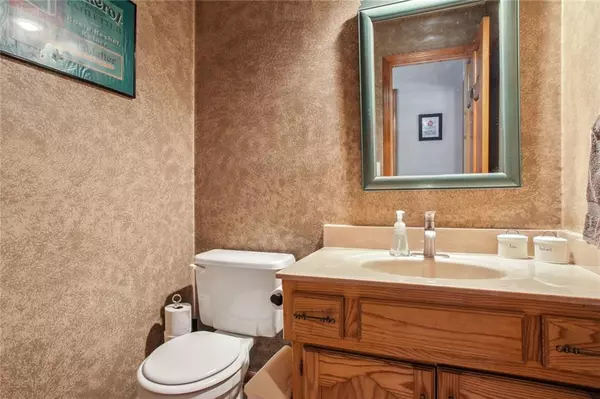$425,000
$425,000
For more information regarding the value of a property, please contact us for a free consultation.
8628 Greenwood LN Lenexa, KS 66215
4 Beds
3 Baths
3,103 SqFt
Key Details
Sold Price $425,000
Property Type Single Family Home
Sub Type Single Family Residence
Listing Status Sold
Purchase Type For Sale
Square Footage 3,103 sqft
Price per Sqft $136
Subdivision The Cedars
MLS Listing ID 2479648
Sold Date 05/03/24
Style Traditional
Bedrooms 4
Full Baths 2
Half Baths 1
HOA Fees $22/ann
Year Built 1986
Annual Tax Amount $4,999
Lot Size 8,319 Sqft
Acres 0.19097796
Property Description
Beautiful 2 Story in The Cedars in the heart of Lenexa! You'll be struck by the full brick veneer as you pull up that really makes this home stand out. As you enter, you'll be flanked by a dining room on one side and an office/front room on the other, both with gleaming hardwoods and full of natural light. Main living room features a rustic brick fireplace, bay windows and a box-beam coffered ceiling that really adds unique character. Dine-in kitchen has an abundance of cabinet space and more bay windows to relax and enjoy while having your morning coffee. Huge primary suite features vaulted ceiling, skylight over bathtub and a connected sitting room with his/hers walk-in closets. This area could also be used for an office, exercise room or nursery. Laundry is on bedroom level for convenience. Spacious finished basement perfect for rec/media room or play area for the kids. Step outside onto the tiled patio, which offers a relaxing spot to catch some shade under the pergola while entertaining friends and family. Located a stone's throw from Sar-Ko-Par Trails Park and all the amenities it has to offer including playgrounds, trails, skate park, pickleball and aquatic center among others. Shawnee Mission schools and Holy Trinity private school nearby. Easy access to two major interstate and Lenexa City Center with all its restaurants and shops is right down the road! So much to love!
Location
State KS
County Johnson
Rooms
Basement Finished, Full, Inside Entrance
Interior
Interior Features Skylight(s), Walk-In Closet(s)
Heating Natural Gas
Cooling Electric
Flooring Carpet, Tile, Wood
Fireplaces Number 1
Fireplaces Type Family Room, Gas Starter
Fireplace Y
Laundry Bedroom Level
Exterior
Parking Features true
Garage Spaces 2.0
Fence Wood
Roof Type Composition
Building
Entry Level 2 Stories
Sewer City/Public
Water Public
Structure Type Brick Veneer,Wood Siding
Schools
Elementary Schools Rising Star
Middle Schools Westridge
High Schools Sm West
School District Shawnee Mission
Others
HOA Fee Include Trash
Ownership Private
Acceptable Financing Cash, Conventional, FHA, VA Loan
Listing Terms Cash, Conventional, FHA, VA Loan
Read Less
Want to know what your home might be worth? Contact us for a FREE valuation!

Our team is ready to help you sell your home for the highest possible price ASAP






