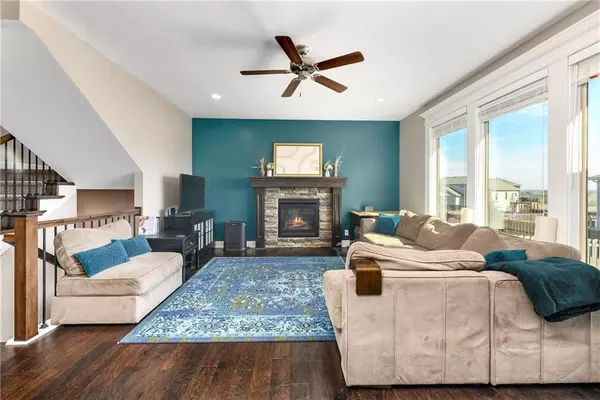$395,000
$395,000
For more information regarding the value of a property, please contact us for a free consultation.
1637 Shadow DR Leavenworth, KS 66048
4 Beds
3 Baths
1,931 SqFt
Key Details
Sold Price $395,000
Property Type Single Family Home
Sub Type Single Family Residence
Listing Status Sold
Purchase Type For Sale
Square Footage 1,931 sqft
Price per Sqft $204
Subdivision West Glen
MLS Listing ID 2474894
Sold Date 05/03/24
Style Contemporary
Bedrooms 4
Full Baths 2
Half Baths 1
HOA Fees $12/ann
Year Built 2018
Annual Tax Amount $5,339
Lot Size 10,005 Sqft
Acres 0.22968319
Property Description
Presenting your ideal home in the West Glen subdivision! This beautiful two-story home features four bedrooms, including a spacious master suite with an adjoining laundry area tucked away next to the closet. Additionally, the kitchen/dining room combo offers granite countertops, stainless steel appliances, and a large pantry for your culinary needs. Enjoy in the convenience of a three-car garage, privacy fenced backyard, and the charm of a large corner lot location. Rest easy knowing that this home has undergone a pre-listing inspection with several inspection items were addressed. Easy access to Fort Leavenworth, Highway 7, and nearby shopping. Welcome home to comfort, style, and suburban elegance.
Location
State KS
County Leavenworth
Rooms
Basement Daylight, Egress Window(s), Radon Mitigation System, Sump Pump
Interior
Interior Features Ceiling Fan(s), Kitchen Island, Pantry, Walk-In Closet(s)
Heating Natural Gas
Cooling Electric
Flooring Carpet, Laminate
Fireplaces Number 1
Fireplaces Type Living Room
Fireplace Y
Appliance Dishwasher, Microwave, Refrigerator, Built-In Electric Oven, Stainless Steel Appliance(s)
Laundry Bedroom Level, Upper Level
Exterior
Parking Features true
Garage Spaces 3.0
Fence Privacy, Wood
Roof Type Composition
Building
Lot Description City Limits, Corner Lot
Entry Level 2 Stories
Sewer City/Public
Water Public
Structure Type Board/Batten,Wood Siding
Schools
Elementary Schools Lansing
Middle Schools Lansing
High Schools Lansing
School District Lansing
Others
HOA Fee Include Other
Ownership Private
Acceptable Financing Cash, Conventional, FHA, VA Loan
Listing Terms Cash, Conventional, FHA, VA Loan
Read Less
Want to know what your home might be worth? Contact us for a FREE valuation!

Our team is ready to help you sell your home for the highest possible price ASAP






