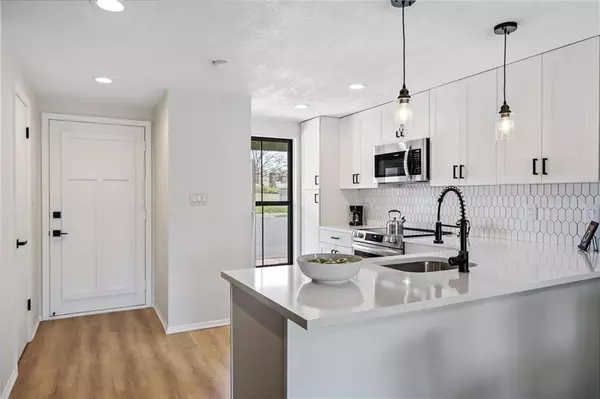$250,000
$250,000
For more information regarding the value of a property, please contact us for a free consultation.
8156 Halsey ST Lenexa, KS 66215
2 Beds
2 Baths
1,403 SqFt
Key Details
Sold Price $250,000
Property Type Multi-Family
Sub Type Townhouse
Listing Status Sold
Purchase Type For Sale
Square Footage 1,403 sqft
Price per Sqft $178
Subdivision Four Colonies
MLS Listing ID 2481983
Sold Date 05/01/24
Style Traditional
Bedrooms 2
Full Baths 1
Half Baths 1
HOA Fees $190/mo
Year Built 1971
Annual Tax Amount $2,113
Lot Size 1,135 Sqft
Acres 0.026056014
Lot Dimensions 16 x 71
Property Description
If you are looking for a trendsetting home that has been remodeled top to bottom then look no further. This stylish Four Colonies Townhome features a brand new kitchen with solid wood cabinets with soft close doors and drawers, quartz countertops, and brand new stainless appliances, including the refrigerator. Further upgrades include two brand new bathrooms, new flooring, new paint, new light fixtures/ceiling fans, and upgraded plumbing and electrical. If you're looking for a move-in ready home that needs absolutely nothing-you've found it!
Location
State KS
County Johnson
Rooms
Other Rooms Den/Study, Exercise Room
Basement Finished, Inside Entrance
Interior
Interior Features All Window Cover, Ceiling Fan(s), Central Vacuum, Fixer Up, Pantry, Vaulted Ceiling, Walk-In Closet(s)
Heating Forced Air
Cooling Electric
Flooring Luxury Vinyl Plank, Tile
Fireplaces Number 1
Fireplaces Type Gas Starter, Great Room, Masonry
Equipment Fireplace Screen
Fireplace Y
Appliance Dishwasher, Disposal, Dryer, Exhaust Hood, Refrigerator, Built-In Electric Oven, Washer
Laundry In Basement, Laundry Room
Exterior
Exterior Feature Storm Doors
Parking Features false
Fence Privacy
Amenities Available Clubhouse, Pickleball Court(s), Play Area, Pool, Tennis Court(s), Trail(s)
Roof Type Composition
Building
Lot Description Cul-De-Sac, Zero Lot Line
Entry Level 2 Stories
Sewer City/Public
Water Public
Structure Type Board/Batten
Schools
Elementary Schools Rising Star
Middle Schools Trailridge
High Schools Sm Northwest
School District Shawnee Mission
Others
HOA Fee Include Curbside Recycle,Lawn Service,Management,Roof Repair,Roof Replace,Snow Removal,Street,Trash
Ownership Private
Read Less
Want to know what your home might be worth? Contact us for a FREE valuation!

Our team is ready to help you sell your home for the highest possible price ASAP






