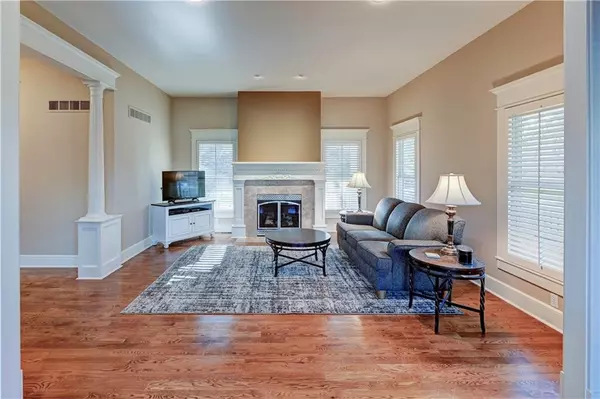$1,100,000
$1,100,000
For more information regarding the value of a property, please contact us for a free consultation.
26230 JJ HWY Weston, MO 64098
4 Beds
4 Baths
4,859 SqFt
Key Details
Sold Price $1,100,000
Property Type Single Family Home
Sub Type Single Family Residence
Listing Status Sold
Purchase Type For Sale
Square Footage 4,859 sqft
Price per Sqft $226
MLS Listing ID 2472403
Sold Date 05/01/24
Style Traditional
Bedrooms 4
Full Baths 3
Half Baths 1
Year Built 2006
Annual Tax Amount $4,786
Lot Size 1.200 Acres
Acres 1.2
Property Description
Welcome to this exquisite property nestled in the heart of historic Weston, Missouri. Situated on a generous 1.2-acre lot, this charming home offers a perfect blend of historic charm and modern amenities, making it a truly remarkable find.
As you approach the residence, you are greeted by a grand wrap-around porch, evoking a sense of nostalgia and offering the ideal spot to relax and take in the scenic surroundings. Step inside to discover a spacious and inviting interior boasting meticulous attention to detail throughout including plantation shutters, custom cabinets and beautiful wood flooring in the main living space.
The main level of the home features a cozy living room adorned with a gas fireplace, creating a warm and inviting atmosphere perfect for gathering with loved ones. The adjacent kitchen is equipped with modern appliances and ample counter space, making it a chef's delight. A formal dining room provides an elegant space for hosting dinner parties and entertaining guests.
The master suite is a true retreat, a luxurious bathroom featuring a soaking tub and separate shower also featuring its own fireplace. Two additional bedrooms offer comfort and versatility, offering a possible master on main level with walk in closet with attached full bath ideal for accommodating guests. Outside, lush landscaping and a brick lined sidewalks, patio and drive also including a screened-in porch you can take in the view and enjoy the beauty of nature and wildlife right in your own back yard, offering a peaceful oasis to enjoy the outdoors.
Additionally, a detached carriage house provides added convenience and versatility, featuring a three-car garage, workshop, and a half bath. The upper floor of the carriage house includes a one bedroom, one bathroom living space with full kitchen, laundry room and featuring a fireplace in the master bedroom and large walk-in closet. This area offers the potential for rental income or a luxurious guest suite.
Location
State MO
County Platte
Rooms
Other Rooms Main Floor BR, Main Floor Master, Media Room, Workshop
Basement Concrete, Full, Inside Entrance, Sump Pump
Interior
Interior Features Kitchen Island, Painted Cabinets, Pantry, Vaulted Ceiling, Walk-In Closet(s), Whirlpool Tub
Heating Natural Gas, Zoned
Cooling Electric
Flooring Carpet, Ceramic Floor, Wood
Fireplaces Number 3
Fireplaces Type Gas, Living Room, Master Bedroom, Other
Equipment Fireplace Screen
Fireplace Y
Appliance Cooktop, Dishwasher, Disposal, Down Draft, Dryer, Microwave, Refrigerator, Built-In Oven, Built-In Electric Oven, Gas Range, Stainless Steel Appliance(s), Washer
Laundry Laundry Room, Main Level
Exterior
Exterior Feature Dormer, Storm Doors
Parking Features true
Garage Spaces 3.0
Roof Type Composition
Building
Lot Description Acreage, Treed, Wooded
Entry Level 2 Stories
Sewer Septic Tank
Water Public
Structure Type Concrete,Other
Schools
School District West Platte R-Ii
Others
Ownership Estate/Trust
Acceptable Financing Cash, Conventional, FHA, USDA Loan, VA Loan
Listing Terms Cash, Conventional, FHA, USDA Loan, VA Loan
Special Listing Condition Standard
Read Less
Want to know what your home might be worth? Contact us for a FREE valuation!

Our team is ready to help you sell your home for the highest possible price ASAP







