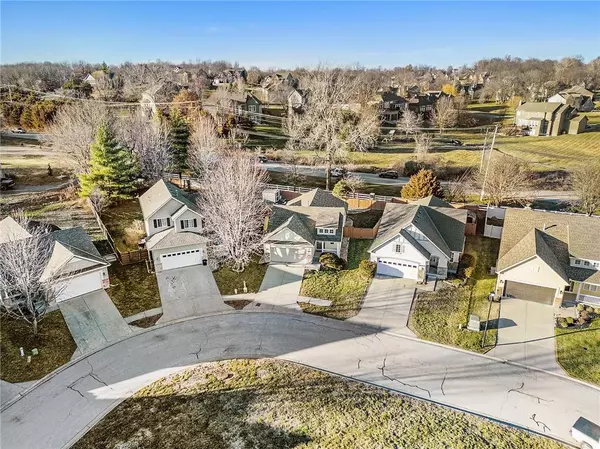$388,000
$388,000
For more information regarding the value of a property, please contact us for a free consultation.
11012 Whispering LN Kansas City, KS 66109
4 Beds
3 Baths
2,928 SqFt
Key Details
Sold Price $388,000
Property Type Single Family Home
Sub Type Single Family Residence
Listing Status Sold
Purchase Type For Sale
Square Footage 2,928 sqft
Price per Sqft $132
Subdivision The Meadow At Whispering Ridge
MLS Listing ID 2468320
Sold Date 04/29/24
Style Cape Cod
Bedrooms 4
Full Baths 3
HOA Fees $37/ann
Year Built 2010
Annual Tax Amount $6,953
Lot Size 8,712 Sqft
Acres 0.2
Property Description
Welcome to this stunning 4-bedroom, 3-bathroom home at 11012 Whispering Lane! This charming property boasts a finished basement, perfect for entertaining or relaxing with loved ones. The kitchen features brand new quartz countertops and a stylish tile backsplash, adding a touch of modern elegance to the heart of the home.
Each of the 4 spacious bedrooms offers comfort and privacy, while the 3 full bathrooms provide convenience for the whole family. Additionally, residents of this neighborhood have access to a delightful swimming pool, offering a perfect retreat for those warm summer days.
Located in a serene neighborhood, this residence offers a perfect blend of comfort, style, and community amenities. Don't miss the opportunity to make this beautiful property your new home sweet home.
Location
State KS
County Wyandotte
Rooms
Basement Full, Unfinished, Stubbed for Bath, Sump Pump
Interior
Interior Features Ceiling Fan(s), Kitchen Island, Pantry, Vaulted Ceiling, Walk-In Closet(s)
Heating Natural Gas
Cooling Electric
Flooring Carpet, Luxury Vinyl Plank, Wood
Fireplace N
Appliance Dishwasher, Disposal, Microwave, Refrigerator, Built-In Electric Oven, Stainless Steel Appliance(s)
Laundry Bedroom Level, Main Level
Exterior
Parking Features true
Garage Spaces 2.0
Fence Privacy
Amenities Available Pool
Roof Type Composition
Building
Lot Description Cul-De-Sac
Entry Level Ranch
Sewer City/Public
Water Public
Structure Type Stone Trim,Vinyl Siding
Schools
Elementary Schools Piper
Middle Schools Piper
High Schools Piper
School District Piper
Others
HOA Fee Include All Amenities
Ownership Private
Acceptable Financing Cash, Conventional, FHA, USDA Loan, VA Loan
Listing Terms Cash, Conventional, FHA, USDA Loan, VA Loan
Read Less
Want to know what your home might be worth? Contact us for a FREE valuation!

Our team is ready to help you sell your home for the highest possible price ASAP






